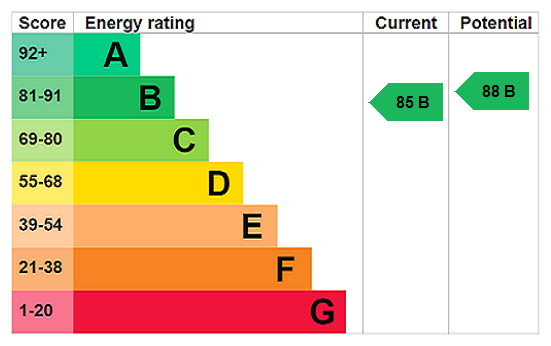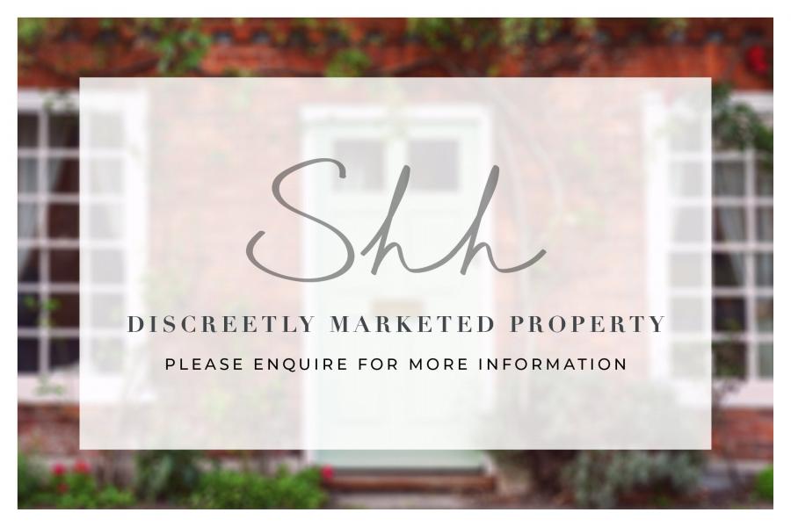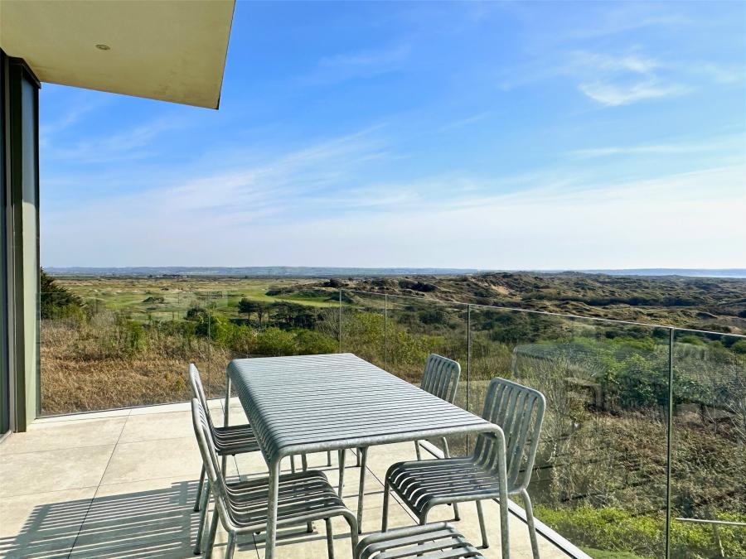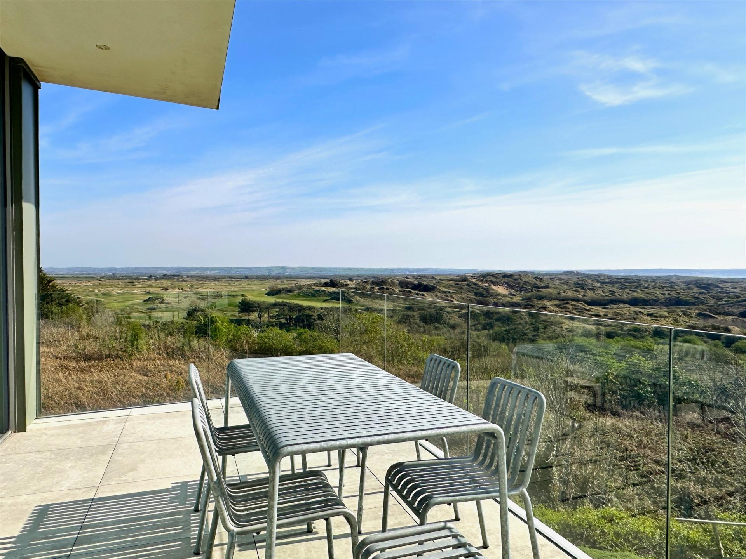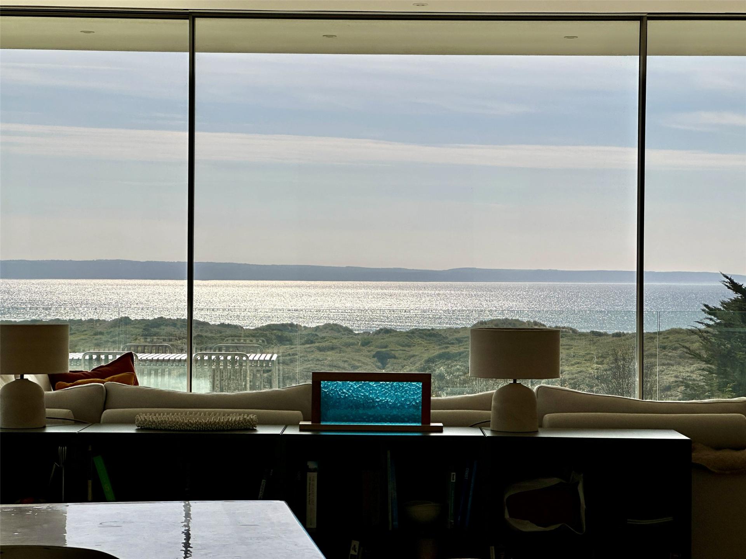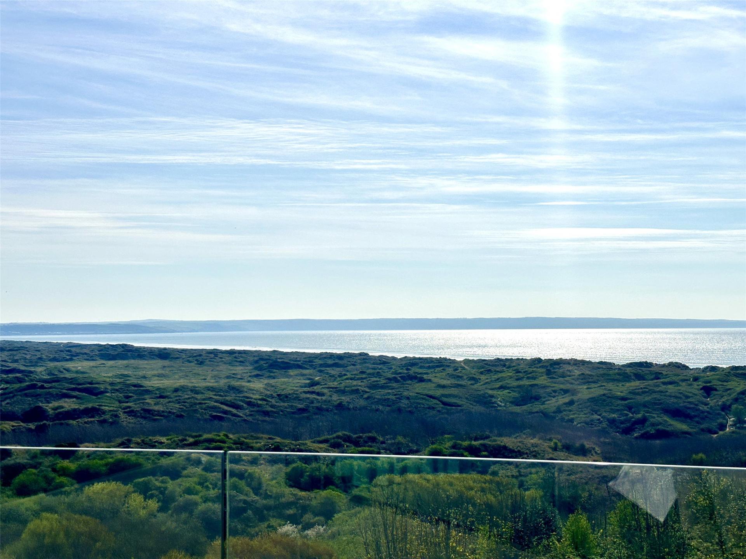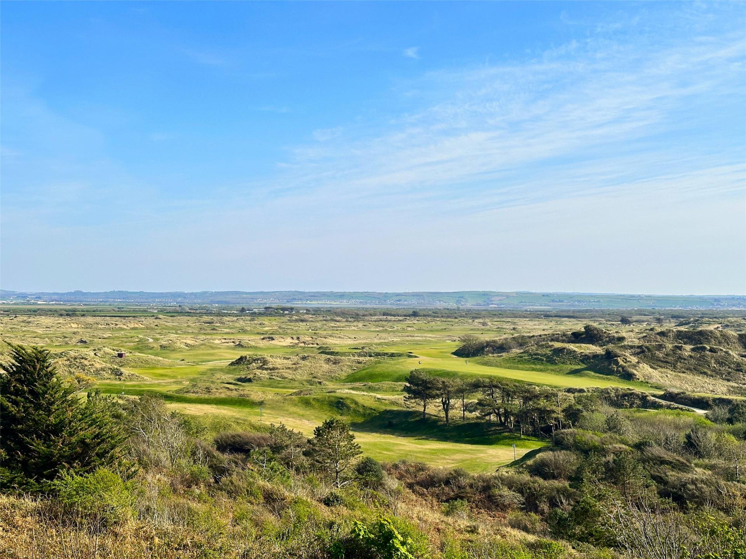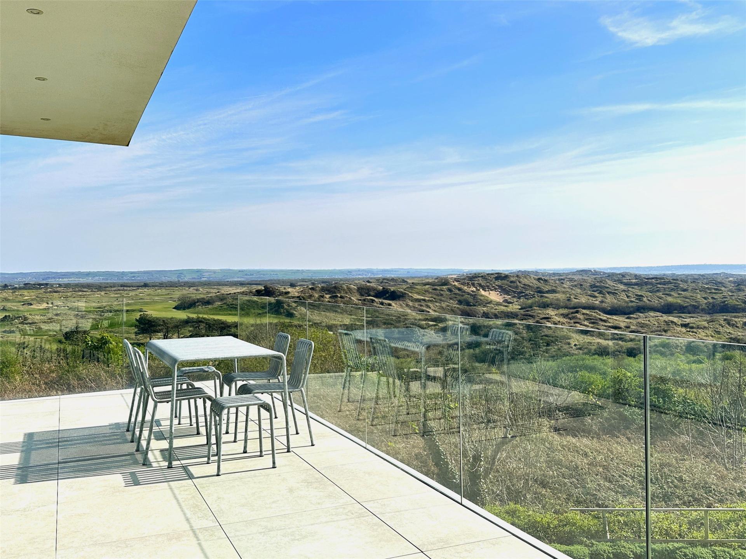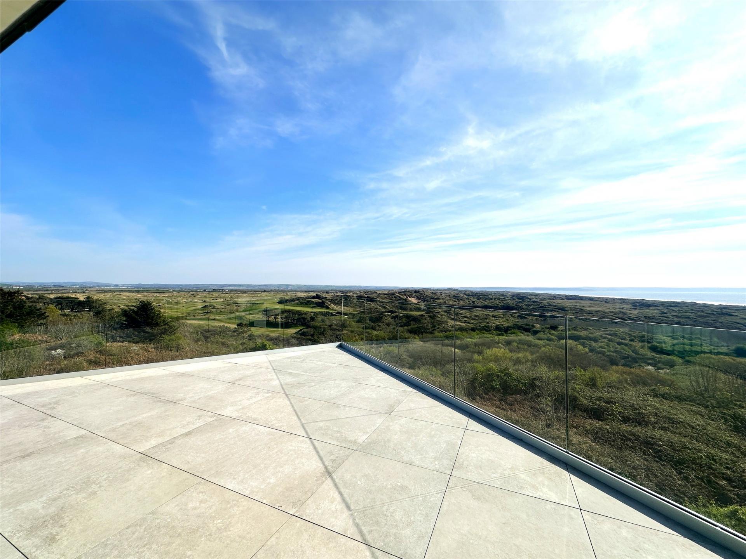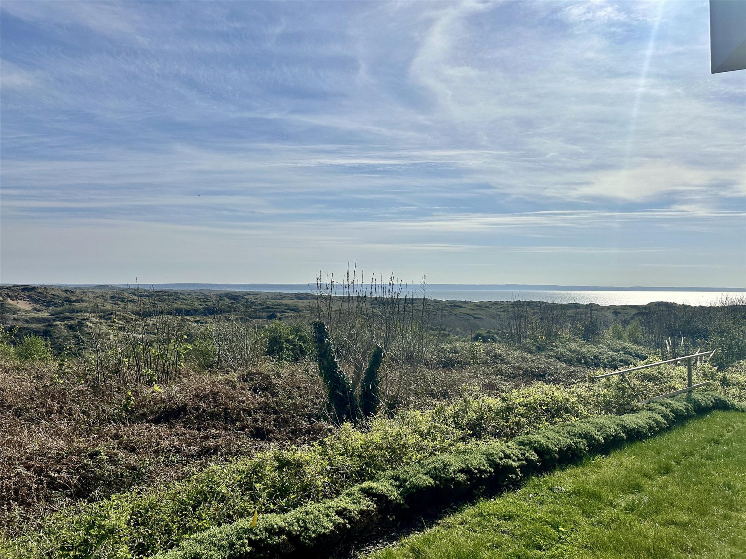- COASTAL MASTERPIECE
- 6 DOUBLE EN-SUITE BEDROOMS
- WRAPAROUND BALCONY AND TERRACE
- 3 LARGE RECEPTION ROOMS
- SUITABLE FOR MULTI-GENERATIONAL LIVING
- OVERLOOKING SAUNTON SANDS BEACH
- WALKING ACCESS TO THE BEACH, DUNES, AND GOLF CLUB
- PARKING FOR SEVERAL VEHICLES
- AIR SOURCE HEAT PUMP
- A TRUE 'GRAND DESIGN'
Discreetly available and positioned in an elevated and highly desirable coastal setting, this outstanding contemporary home offers a rare opportunity to acquire a one-of-a-kind residence of considerable scale, architectural distinction, and modern refinement.
Extending to nearly 5,000 sq ft and arranged over three floors, the property has been thoughtfully designed to embrace its breathtaking surroundings, with mesmerising, far-reaching views across the coastline, dunes, and a prestigious golf course. The interior boasts three striking reception rooms-one on each level-each framing the landscape through expansive glazing, providing a seamless connection between indoors and out.
There are six impressive bedrooms in total, four of which benefit from beautifully appointed en suite shower rooms, offering a sense of luxury and privacy throughout. A generous roof terrace and a large balcony wrap around the property, creating multiple vantage points to enjoy the ever-changing scenery over the golden sweeping sand of Saunton and the ocean.
Built with sustainability in mind, the home features eco-conscious credentials including air source heat pumps and a state-of-the-art air purification system, ensuring comfort and efficiency throughout the seasons.
The gardens approach an acre, creating a sense of space and seclusion, and the property also enjoys ample driveway parking as well as direct footpath access to the beach.
Due to the discreet nature of this sale, we kindly ask that any expressions of interest or requests for further information be directed to our office. Contact Jon Hughes, Local Director at Fine & Country Braunton. jon.hughes@fineandcountry.com / 01271 818 121
A striking 5,000 sq ft coastal masterpiece with panoramic views, sleek contemporary design, six bedrooms, three receptions, eco credentials, private beach access by foot and total discretion—an extraordinary home in every sense. Contact our office due to the nature of discretion when marketing this home. EPC: B
Viewings
Strictly by appointment with the Sole Selling Agent
Services
TBC
Council tax band
H - North Devon Council
Tenure
Freehold
Garden floor
Bedroom
3.96m x 3.89m
Bedroom
5.33m x 3.96m
Bathroom
3.28m x 2.4m
Store
Utility room
4.2m x 2.64m
Surfboard/boot room
4.27m x 2.82m
Lounge
10.82m x 8.48m
Entry floor
Hallway
Bedroom
3.96m x 3.89m
Ensuite
2.82m x 2.06m
Wc
Bedroom
6.7m x 6.25m
Ensuite
2.74m x 1.75m
Kitchen/dining room
11.18m x 10.92m
Upper level
Lounge
6.93m x 5.26m
Bedroom
4.01m x 3.33m
Ensuite
2.5m x 1.78m
Bedroom
5.72m x 5.26m
Ensuite
3.35m x 1.7m
-
Council Tax Band
H -
Tenure
Freehold -
EPC Rating
B
Mortgage Calculator
Stamp Duty Calculator
England & Northern Ireland - Stamp Duty Land Tax (SDLT) calculation for completions from 1 October 2021 onwards. All calculations applicable to UK residents only.
EPC
