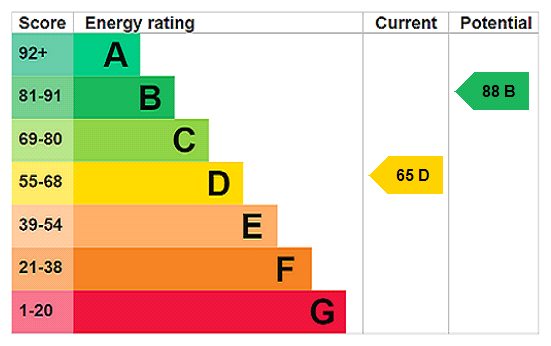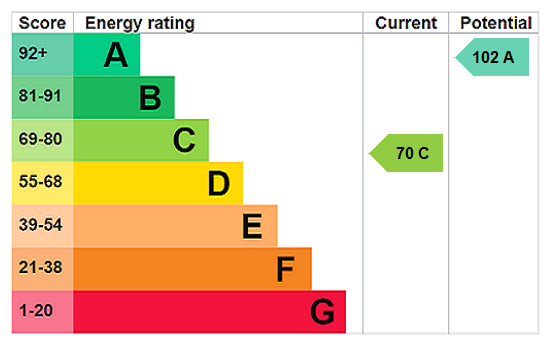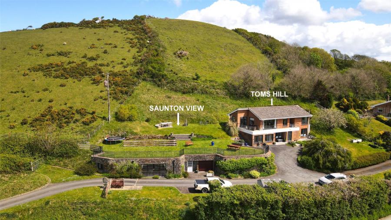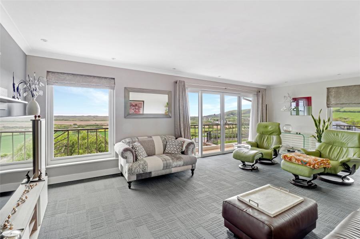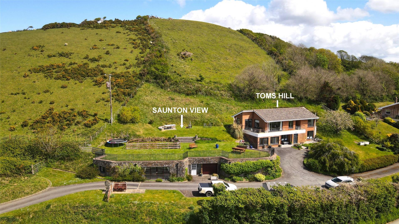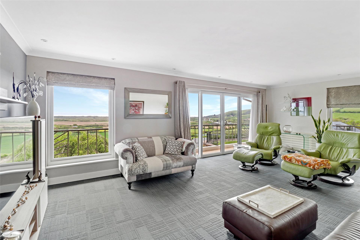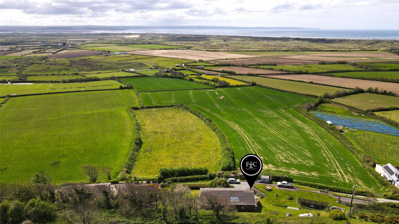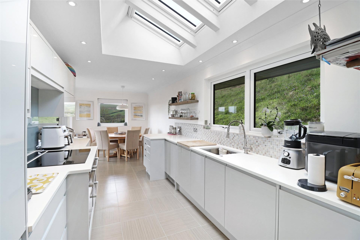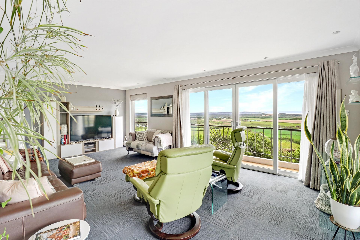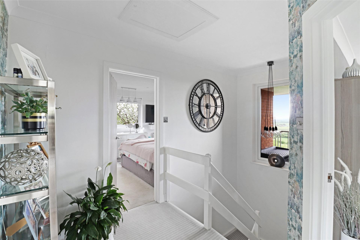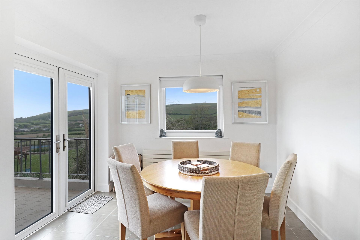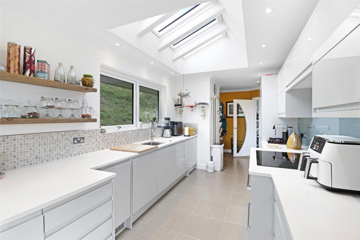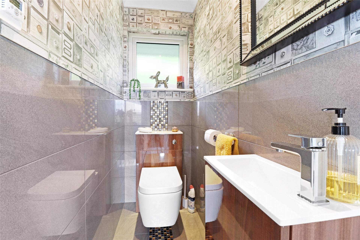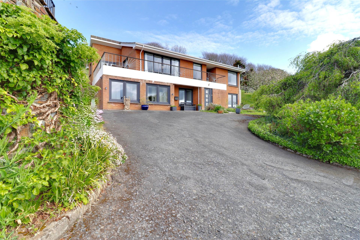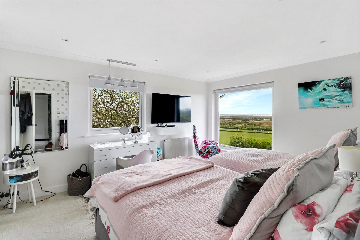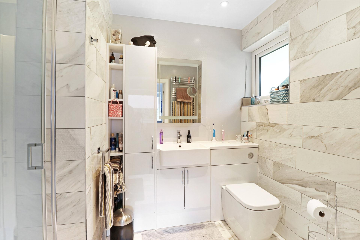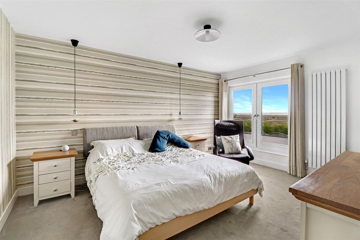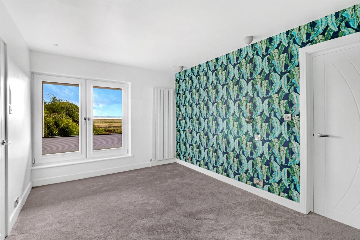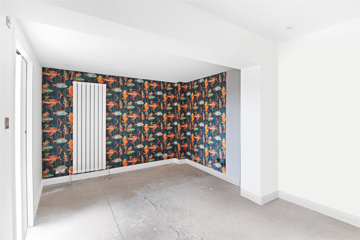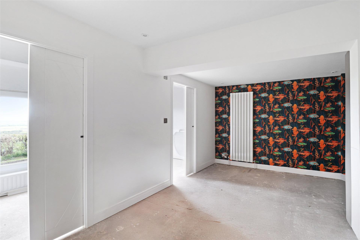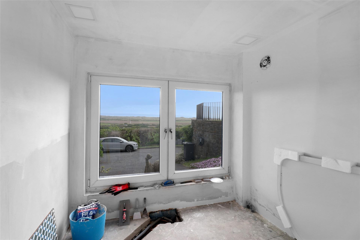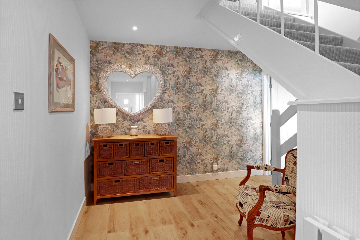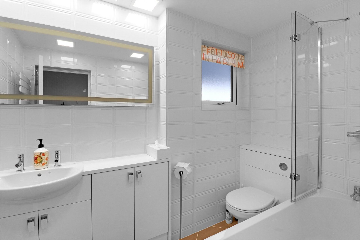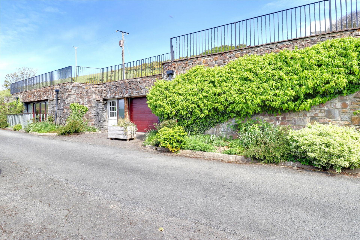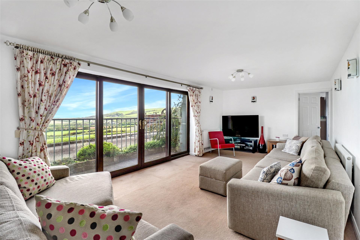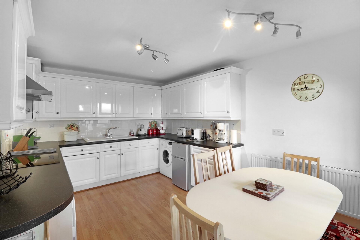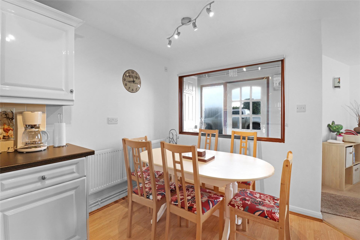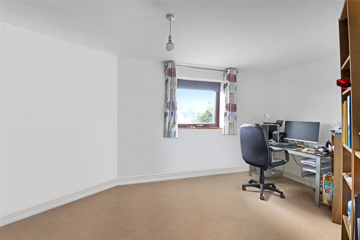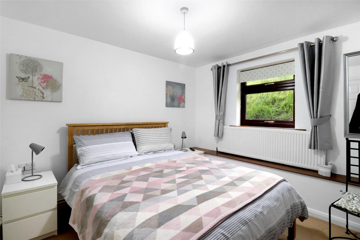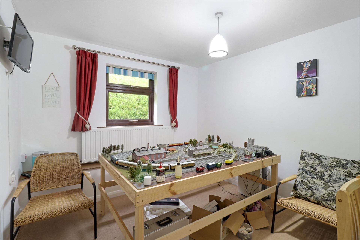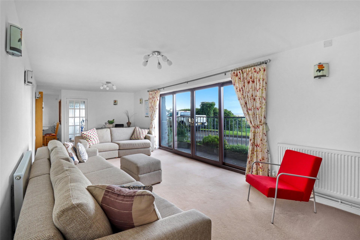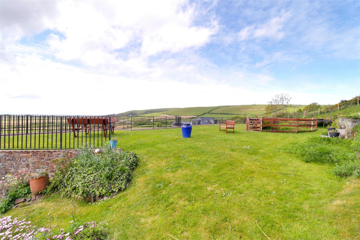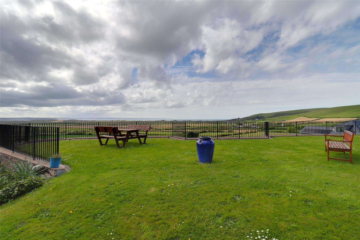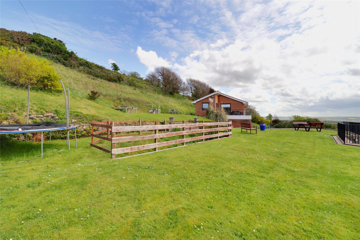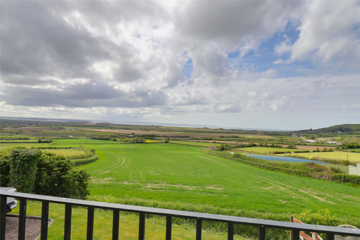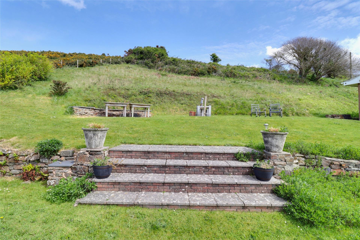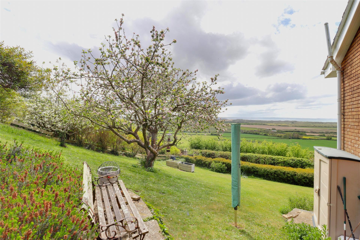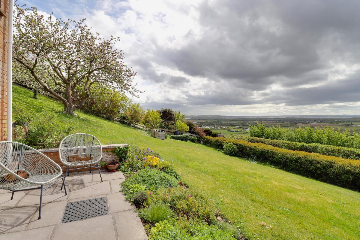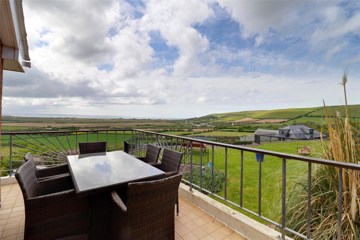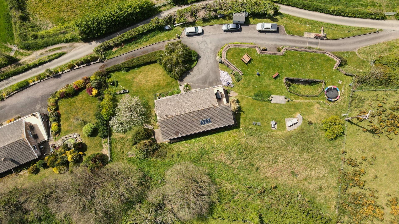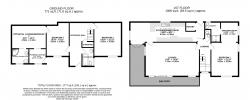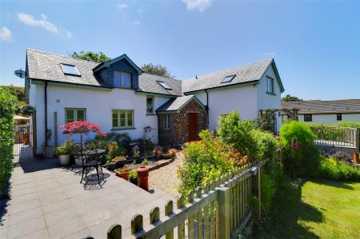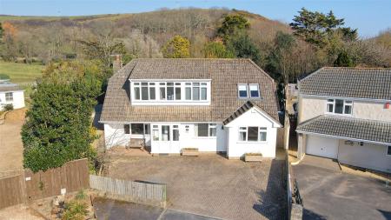- 4 BEDROOM DETACHED HOUSE + 3 BEDROOM COTTAGE
- STUNNING SOUTH FACING VISTAS OVER SAUNTON AND BRAUNTON
- LOCATED IN THE POPULAR HAMLET OF LOBB
- MODERNISED SPLIT LEVEL HOME
- APPROX. 0.65 ACRES OF GARDENS
- 33FT X 22FT MAX GARAGE/WORKSHOP
- SOUTH FACING PLOT
- DRIVEWAY PARKING FOR SEVERAL VEHICLES
- PRIVATE DRAINAGE
- SCOPE FOR FURTHER INTEGRAL ANNEXE / DUAL OCCUPATION
Toms Hill, Lobb – Between Braunton & Saunton
Exceptional Coastal Residence with Detached Guest Cottage
Nestled in the picturesque hamlet of Lobb, perfectly positioned between the sought-after village of Braunton and the golden sands of Saunton, Toms Hill is a unique split-level home that enjoys some of the most breathtaking views North Devon has to offer. From its elevated, south-facing position, panoramic vistas stretch across open countryside towards Saunton and the Atlantic Ocean, offering spectacular sunsets year-round.
This beautifully modernised residence offers versatile and spacious accommodation across four double bedrooms, thoughtfully updated to a high standard. One of the standout features is the potential to create a self-contained integral annexe ideal for a dependent relative or an independent family member, which is already partially completed and simply requires finishing.
The house sits within sloping gardens that have been carefully terraced to provide generous, levelled areas for outdoor living. Whether it’s al fresco dining, enjoying the balcony, or simply taking in the extraordinary scenery, the outdoor spaces are designed to make the most of this remarkable location.
In addition to ample parking for several vehicles, the property boasts a superb detached cottage within the grounds. Aptly named Saunton View, this beautifully appointed residence features three double bedrooms, each with en-suite facilities. With its open-plan living space framing picture-perfect views and its discreet position set into the gardens, Saunton View offers a tranquil and private retreat for guests, extended family, or lucrative holiday letting opportunities. The cottage will come fully furnished.
A stunning opportunity with enviable views over Saunton countryside with detached cottage, large garage/workshop in just over 0.6 acre of gardens and ground. EPC: Toms Hill: D, Saunton View: C
Viewing
Strictly by appointment with the Sole Selling Agent
Services
Mains Water and Main Electric, Oil fired Heating and Private Drainage
Council tax band
F - North Devon Council
Tenure
Freehold
Toms hill
Entrance hall
Bathroom
Bedroom 2
4.52m x 3.63m
Bedroom 3
4.52m x 3.02m
Potential lounge/bedroom 4
4.57m x 3.1m
Potential kitchen
2.26m x 1.88m
Potential shower room
Landing
Bedroom 1
4.52m x 3.63m
Dressing room
2.7m x 2.36m
Ensuite
Kitchen/dining room
9.83m x 2.95m
Lounge
7.14m x 4.52m
Saunton view
Porch
Kitchen /dining room
4.2m x 3.3m
Lounge
8.59m x 3.3m
Bedroom 3
3.3m x 2.95m
Bedroom 2
3.3m x 2.95m
Ensuite
Bedroom 1
5.13m x 3.25m
Ensuite
Garage/workshop
9.88mMAX x 6.88m MAX
Store
Wc
Boiler room
-
Council Tax Band
F -
Tenure
Freehold -
EPC Rating
C
Mortgage Calculator
Stamp Duty Calculator
England & Northern Ireland - Stamp Duty Land Tax (SDLT) calculation for completions from 1 October 2021 onwards. All calculations applicable to UK residents only.
EPC
