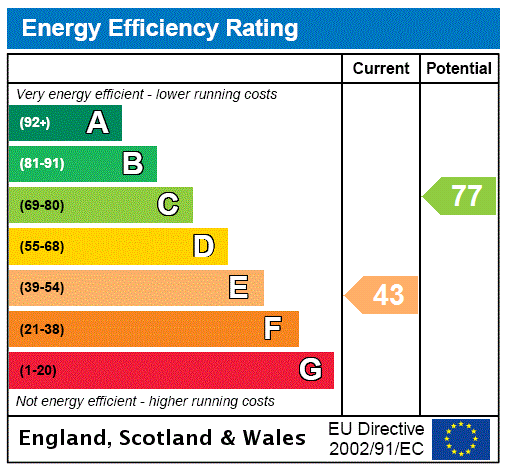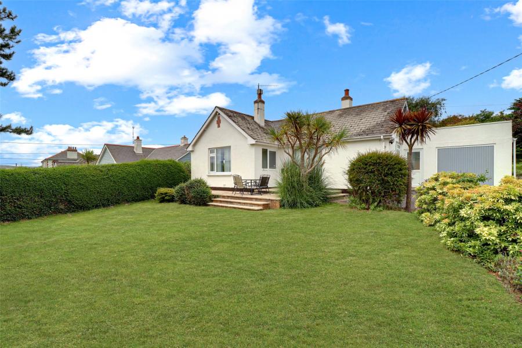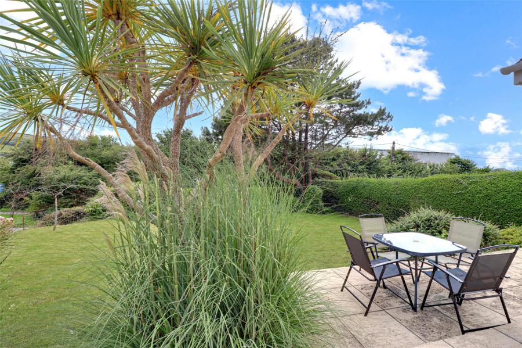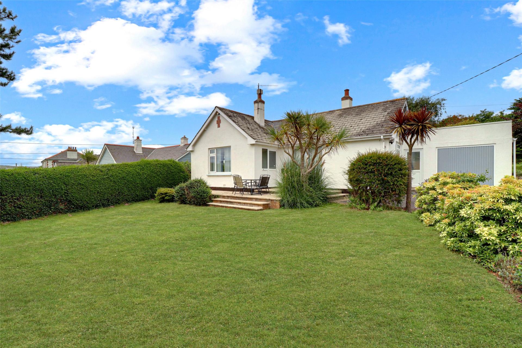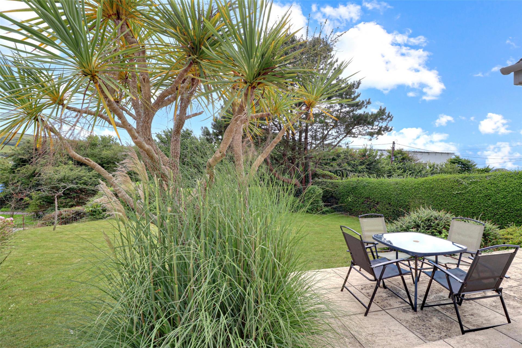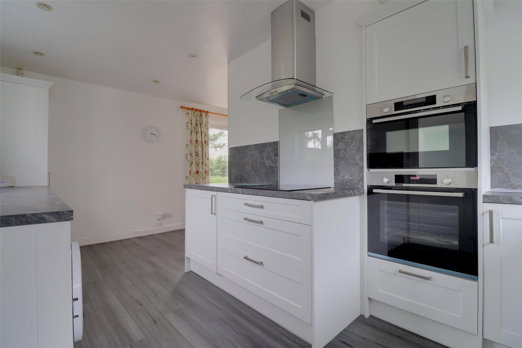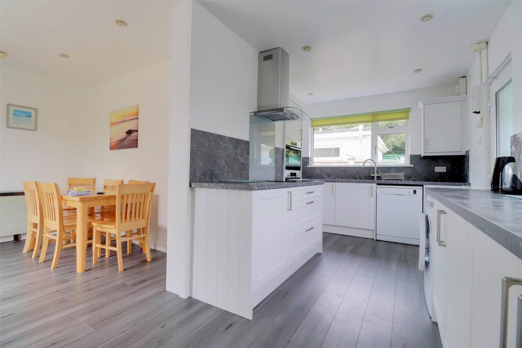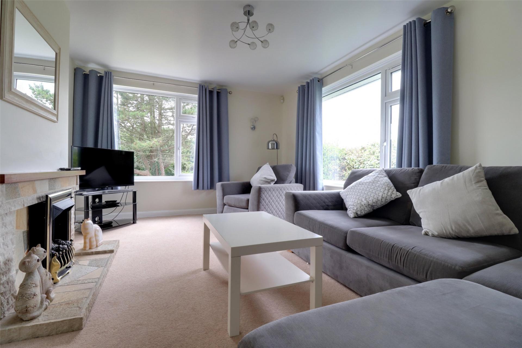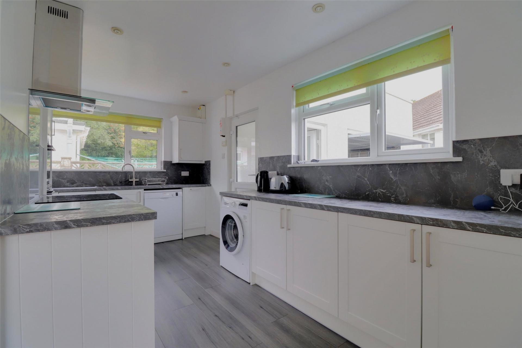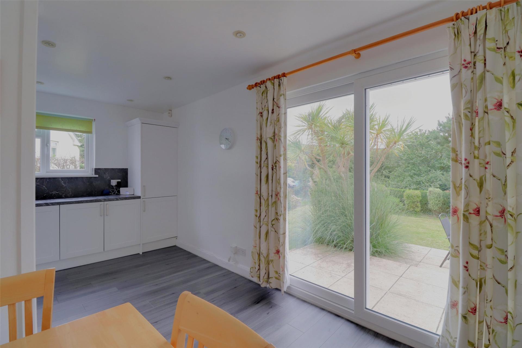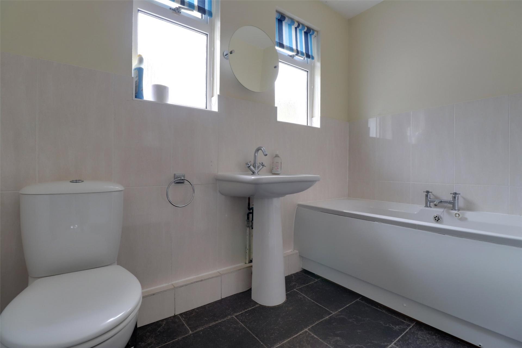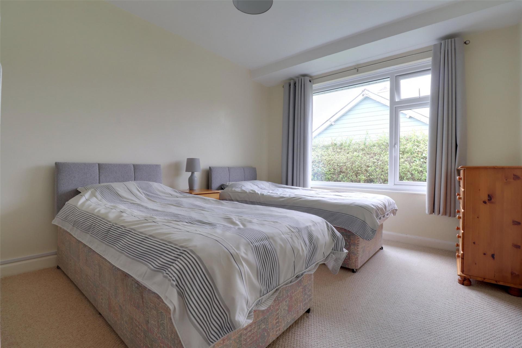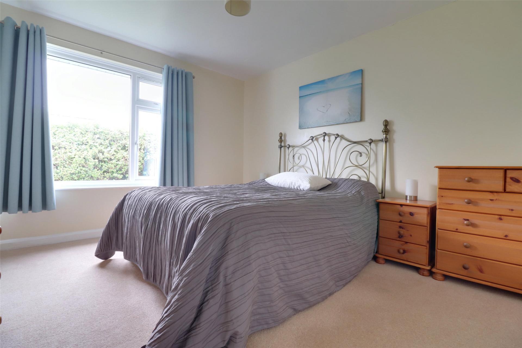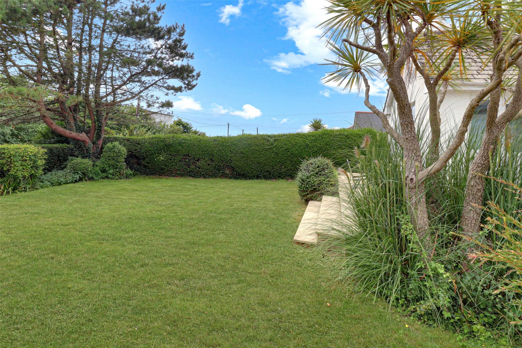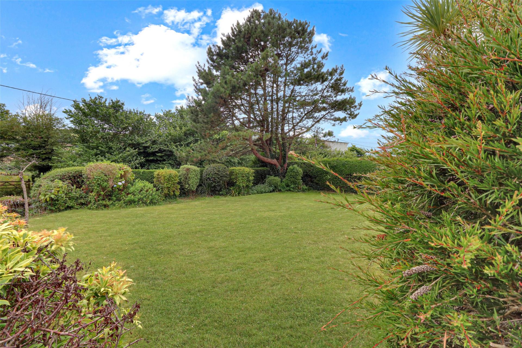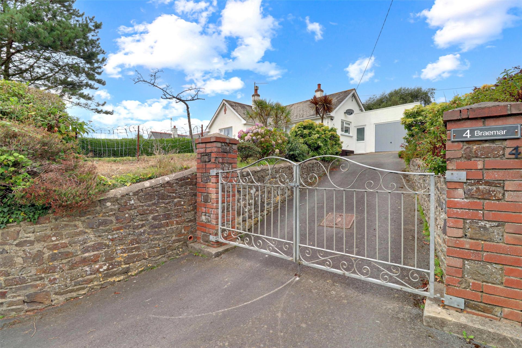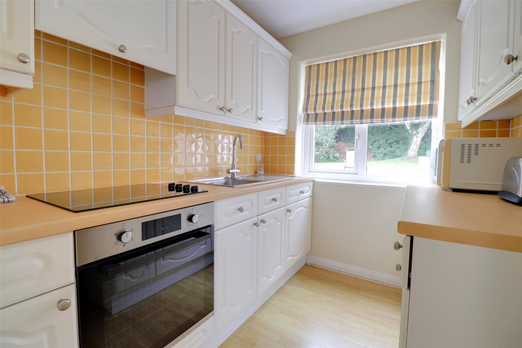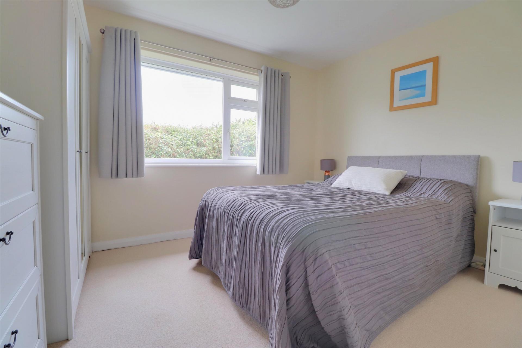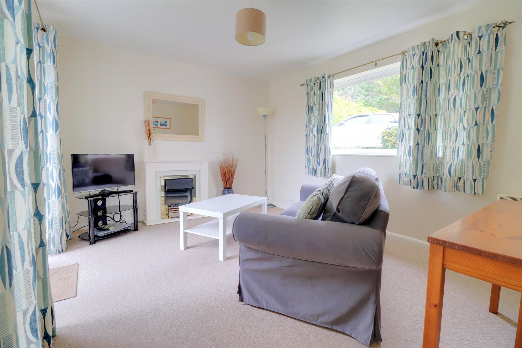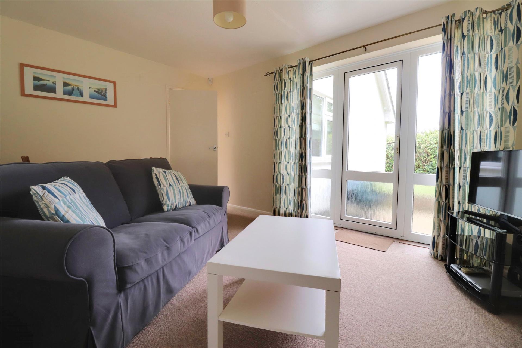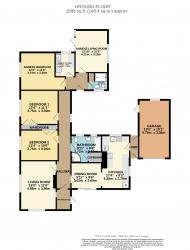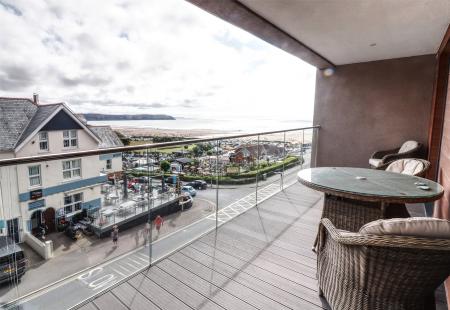- 2 DOUBLE BEDROOMS + 1 BEDROOM ANNEXE
- DETACHED BUNGALOW
- LIGHT AND AIRY THROUGHOUT
- RECENTLY KITCHEN/DINING ROOM
- SOUGHT AFTER VILLAGE OF CROYDE
- WALKING DISTANCE TO THE BEACH AND AMENITIES
- ENCLOSED PLOT
- GARAGE AND DRIVEWAY PARKING
Braemar is a 2 double bedroom detached bungalow in the sought after village of Croyde. The property also benefits from the addition of a 1 bedroom annexe which means the property offers fantastic holiday letting potential. 4 Moor Lane has been a prolific income for several years with its fantastic location perfectly placed for level walking to the amenities within the village and the beach.
Internally there is a good size kitchen/dining room with modern wall and base units, integrated appliances and ample space for a dining table and chairs. There is also a good size lounge. There are 2 double bedrooms and a good size family shower room with corner shower and 3 piece suite.
The 1 bedroom annexe, detached from the property is a brilliant additional income should you wish to live at the property or would be well-suited to a dependent family member also. The annexe has a double bedroom, bathroom, kitchen and lounge space.
Outside to the front of the property is a walled driveway with mature shrubs and lawn. Side access leads to the rear with enclosed area with lawn and seating area. There is also a garage with up and over door. Available with no onward chain.
AGENTS NOTE: Should a purchaser be interetsed in purchasing 2 Moor Lane this could be available by seperate negotoiation
A detached 2 double bedroom bungalow with 1 bedroom annexe in the heart of Croyde! This fantastic property offers brilliant income potential with front and rear gardens, garage and driveway parking. Available with NO CHAIN. EPC: E
Viewings
Strictly by appointment with the sole selling agent
Services
Mains Electric, Water annd Drainage, Electric Heating
Council tax band
Currently Business Tax
Tenure
Freehold
Entrrance hall
Hallway
Living room
4.88m x 3.56m
Bedroom 2
3.76m x 3.05m
Bedroom 1
3.76m x 3.38m
Bathroom
2.72m x 2.54m
Dining room
3.02m x 2.6m
Kitchen
5.28m x 2.8m
Lobby
Garage
5.8m x 3.07m
Annexe
Hallway
Bedroom
3.73m x 3.48m
Kitchen
2.41m x 1.98m
Living room
4.22m x 3.25m
Bathroom
1.98m x 1.75m
-
Tenure
Freehold -
EPC Rating
E
Mortgage Calculator
Stamp Duty Calculator
England & Northern Ireland - Stamp Duty Land Tax (SDLT) calculation for completions from 1 October 2021 onwards. All calculations applicable to UK residents only.
EPC
