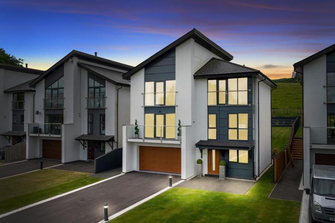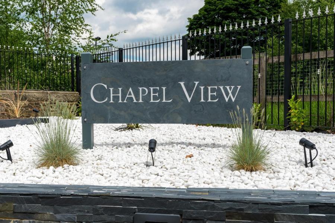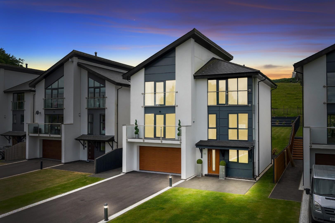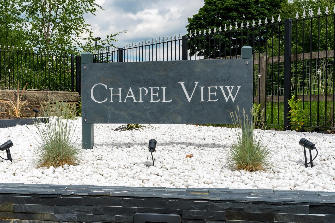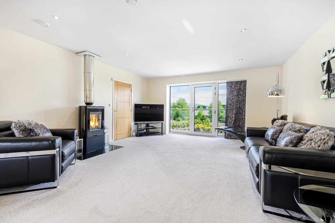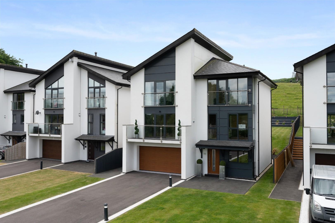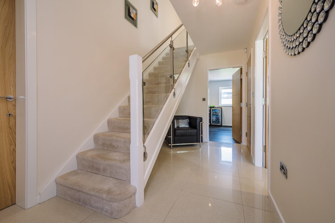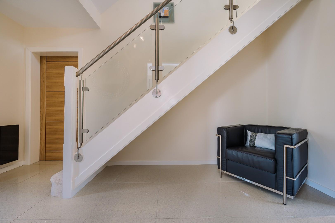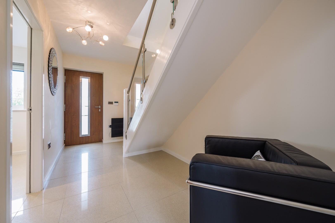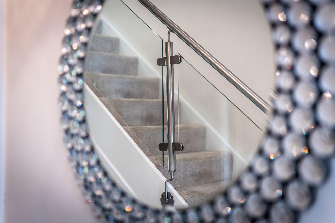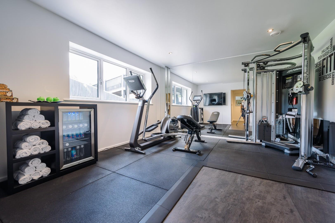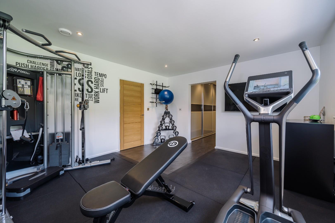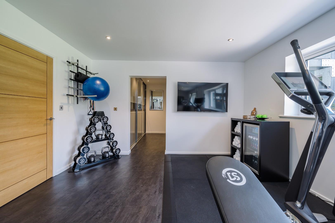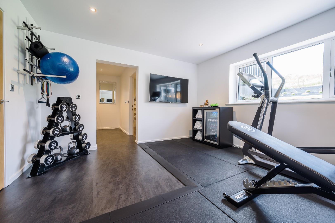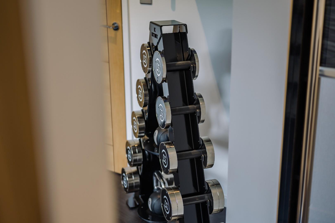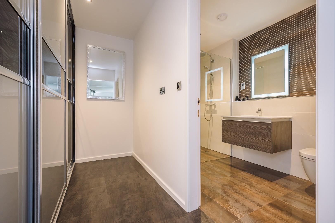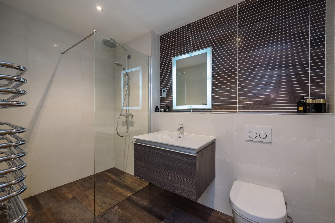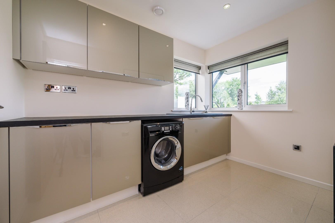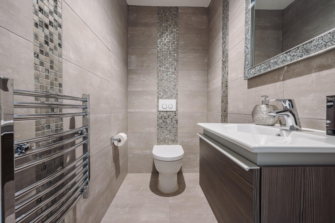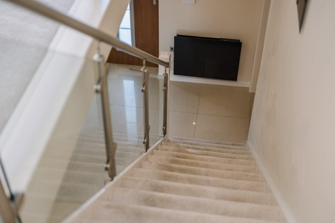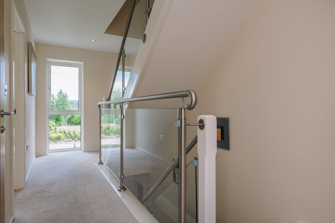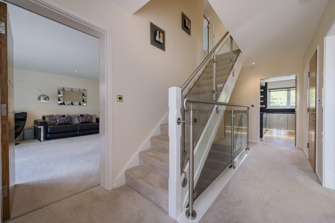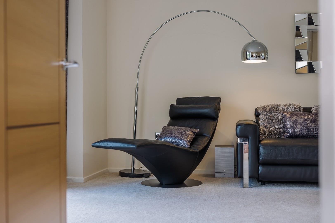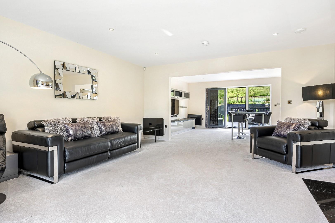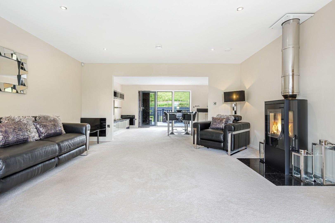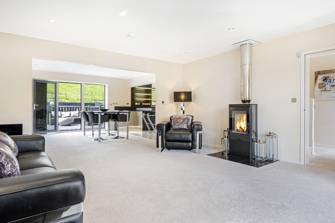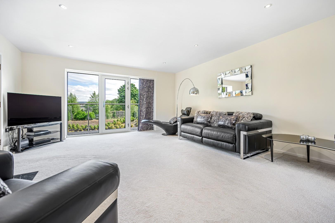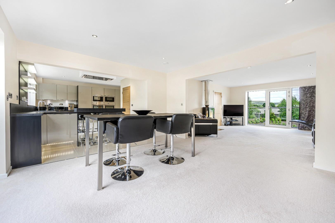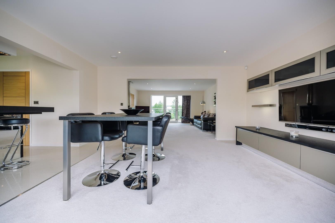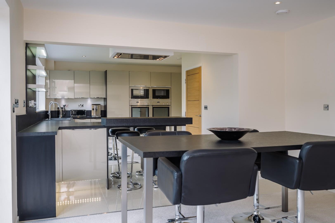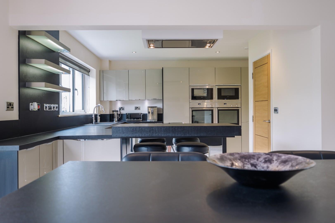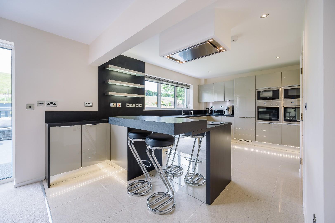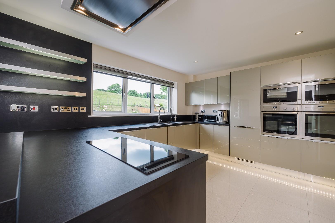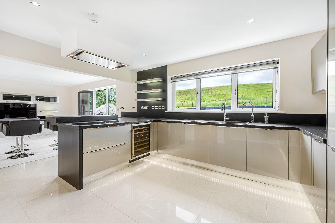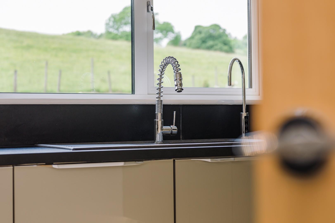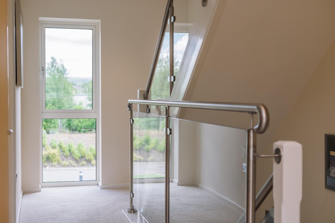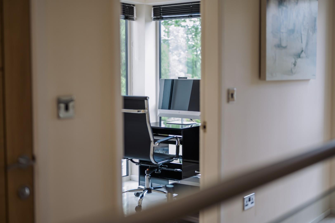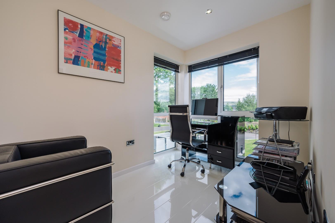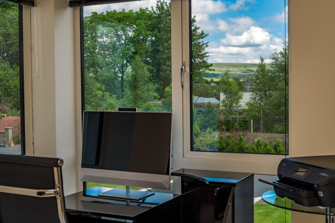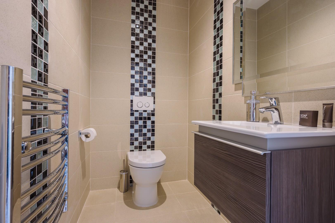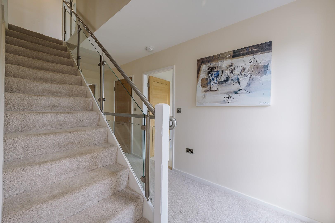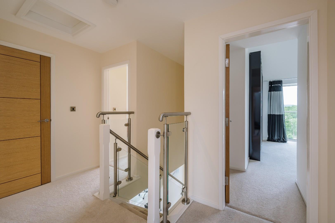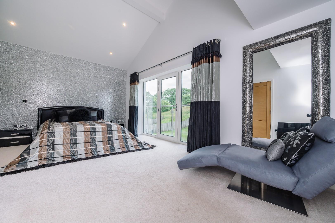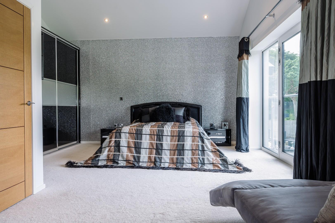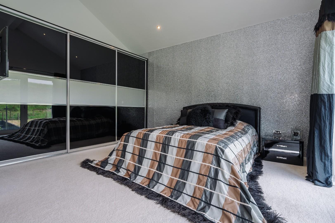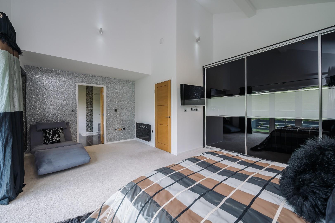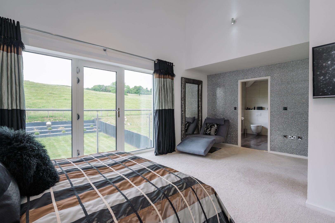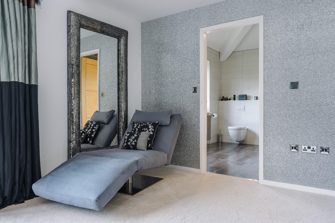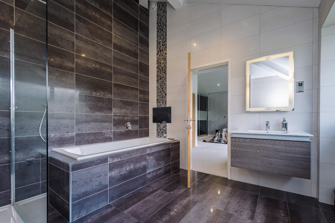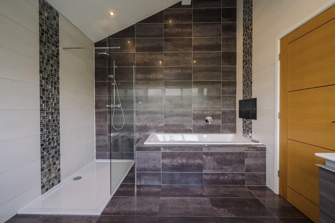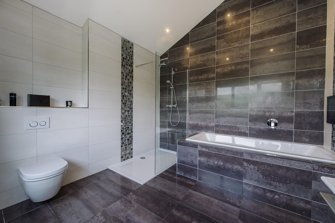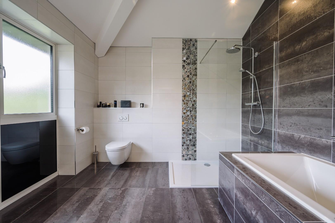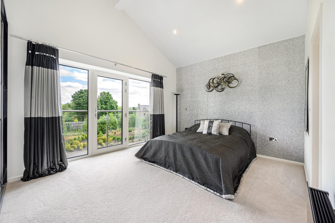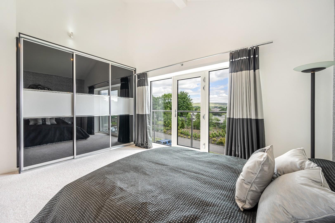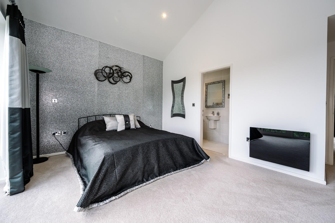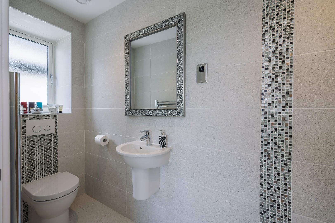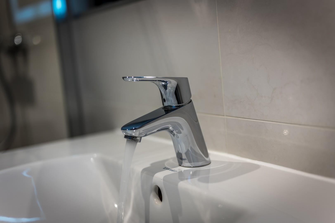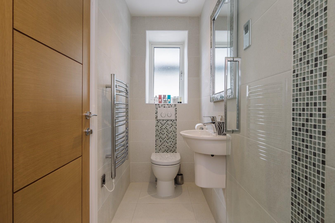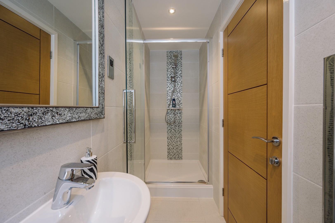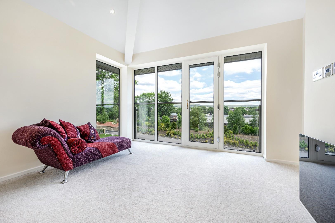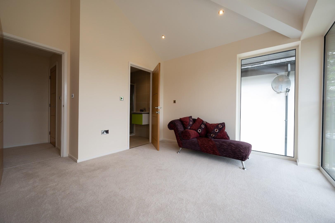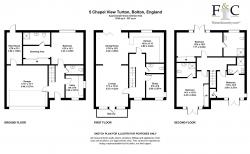Your Luxury Eco Home!
Welcome to The Beeches, 5 Chapel View. Built only 7 years ago, this pristine 3-storey, 4-bedroom eco home of contemporary design has been given so much love and meticulous care by its current owners, that it's indistinguishable from a new-build property!
Boasting 2,766 sq ft of accommodation with floor to ceiling windows in abundance, 5 Chapel View is spacious, bright, and airy throughout, and takes full advantage of the property's rural setting, with eye-catching views of the surrounding countryside in all directions.
The notable rural setting of this exclusive gated development meets the same high standards as the property's premium quality - internally showcasing a variety of features from a bespoke home gym and office to designer curtains and wardrobes, top-quality bathroom suites and upmarket appliances, externally featuring a fashionable fire pit, decorative water feature, and income-producing solar panels - it is safe to say there has been no expense spared.
Step Inside - After driving up the quaint, tree-lined country lane leading to The Beeches, at the private entrance of the development the electric gates open on your approach to reveal your luxurious new home.
As you pull up by your front lawn on the large drive that will comfortably accommodate 4 -6 cars, you notice how secluded and peaceful this modern, well-kept development is. If it is raining, fear not! Instead of parking on the drive and getting wet on the way inside, pop open the electric garage door and park up nice and dry in your double garage. As well as access to the plant room at the rear of this handy space, your garage also provides internal access to the ground floor entrance hall, where the sumptuous style begins.
A wood and glass front door opens onto sleek and sparkly tiled flooring that grounds the hallway and complements its light, neutral colour scheme. Immediately to your right of the ground floor entrance hall sits the utility room that could easily be mistaken for a small trendy kitchen, and which matches the design of the main kitchen on the floor above, creating a stylish congruency throughout. Next to the utility, and perfect for guests when entertaining, is your first of two powder rooms, the second being on the first floor, both where the immaculate d�cor continues.
If you like to keep fit and healthy, you are in for a treat. You can roll out of bed, stroll downstairs, and get your early morning workout done without leaving the house! To the rear of the ground floor lies your own bespoke home gym that has been designed and installed by a leading home gym specialist, which is kitted out with gym flooring, wall mirroring, and top of the range fitness equipment. This home fitness space benefits from lovely views of your landscaped back garden that you can appreciate whilst getting a good sweat on, and afterwards you can hop into the shower room and dressing room adjacent, to freshen up and get ready to embrace the day ahead!
This home gym was originally the fourth double bedroom, complete with en-suite and dressing room, and could easily be converted back to a functional bedroom if preferred.
An elegant staircase of glass, chrome, and white timber design rises through the centre of the home connecting the three floors of spacious accommodation, where natural light pours in from all angles and brings a brightness throughout. Your first flight of stairs leads to a carpeted landing with more floor to ceiling windows, which forms a walkway that connects the main living spaces of the home situated on the first floor.
A great open plan living area spans the length of the property providing a beautiful, bright, and airy space, which boasts a balcony to the front, offering superb rural views of the village and rolling hills, and a decked area to the rear with more lovely views. Here you have two fabulous spots to enjoy your morning coffee and breathe in that fresh countryside air!
A magnificent log burner holds the centre of the lounge area, which sufficiently heats the house in the winter months; imagine a warm, glowing space with the rain pattering on the vast windows, while you're nestled into the sofa with a brew and a good book, and the fire is crackling in the background. Whatever the weather, be it sunshine on the balcony or cosying up in front of the fire, your lounge is a wonderful place to enjoy watching the seasons change as the year unfolds.
Your open plan kitchen-diner to the rear is perfect for both family life and entertaining alike! Encompassing the width of the rear of the property, this roomy and versatile social space boasts a well-proportioned kitchen that is finished and maintained to an impressive standard. It comes with all the bells and whistles you would expect from a luxurious modern kitchen, including the essential integrated appliances all of top spec, multiple ovens, a subtle extractor built into the ceiling, plus a wine fridge and inset floor lighting. Beside the induction hob is a handy bar set-up - perfect for the kids' breakfasts before school, or for socialising with friends while cooking up a delicious dinner party! This home will certainly impress your guests!
From the kitchen back into the central landing, and your second powder room conveniently sits next to the kitchen. And to the front corner on this first floor, you can get all your business taken care of in your home office. Let your stresses melt away as you enjoy working from home on your terms from your quiet and peaceful office space, while admiring the scenic views through the floor to ceiling windows to the front and side.
Your Sleeping Quarters - Up another flight of stairs bathed in an abundance of natural light lie your sleeping quarters; here you have more countryside views through carefully placed floor to ceiling windows, Juliet balcony's, more opulent d�cor, and magnificent vaulted ceilings that give each double bedroom a special feeling.
Encompassing the width of the rear of the property, like the social space below, is your imposing master bedroom, which benefits from designer fitted wardrobes and curtains, mood lighting, and a four-piece en-suite. Fancy watching a movie while having a soak in the bath? You can do that here! The en-suite boasts a bath tub with TV, walk-in shower, wash basin and loo, your bare feet warmed by undefloor heated tiles and like the rest of the home is of a pristine standard and contemporary design.
Two more double bedrooms, each with their own three-piece en-suite with walk-in shower, take advantage of the views to the front, while benefitting from the same magnificent, vaulted ceilings and high-quality furnishings like the master bedroom.
Your Outside Space - The decked area off your internal social area on the first floor provides a fabulous space for al-fresco dining and catching some warm summer rays! Maybe a hot tub would be a nice addition here?
While the kids play on the large lawn below, and the light twinkles off the water feature sitting atop the landscaped aspect at the end of the garden, you can enjoy drinks with family and friends as the sun goes down.
Beautiful But Practical Too! - This property is not only beautiful, but practical too. With triple-glazed windows and superior insulation throughout, paired with income-producing solar panels and the top of the range log burner.
Country Life - Perched in an elevated position on the outskirts of Chapeltown and Edgworth Village, 5 Chapel View offers the convenience of village life while being nestled well into the countryside at the end of a quiet, picturesque country lane. A large variety of amenities can be found in the surrounding villages of both Chapeltown and Edgworth, and Bromley Cross and Egerton which lie further south into Bolton. Such amenities include a great selection of country pubs, bars and restaurants, independent shops and mini supermarkets, and everything else you would ever need.
Bromley Cross Train Station is under a five minutes' drive, giving direct access to central Bolton and Manchester to the south, and the Ribble Valley region to the north. And for those that commute often by car, the A666 is nearby too.
And let's not forget the tranquil countryside setting. This family home is in an ideal location for those who enjoy country walks and the great outdoors; with two scenic reservoirs nearby and the West Pennine Moors literally on your doorstep, it doesn't get much better!
Vendor Insight - "We love this property for many reasons but our favourite things include the modern contemporary design with large numerous triple glazed windows. These ensure that the property is flooded with lots of natural light and magnificent far reaching views front & rear. The property was designed as an eco-house so also has air tight insulation and solar panels (with feed-in tariff, which pays approx. �660 per annum) ensuring that the running costs are low. It's a lovely warm sunny house in the summer and fabulously cosy in the winter, especially with the addition of a large contemporary wood burner"
"We have loved living in this house and are only moving as we are relocating to Spain. We would take the house with us if we could but don't think it would fit in the suitcase!"
Mortgage Calculator
Stamp Duty Calculator
England & Northern Ireland - Stamp Duty Land Tax (SDLT) calculation for completions from 1 October 2021 onwards. All calculations applicable to UK residents only.
