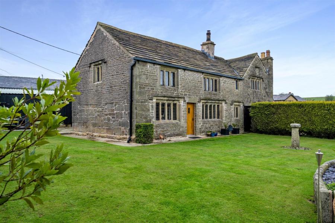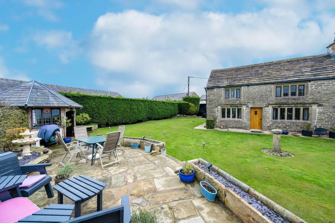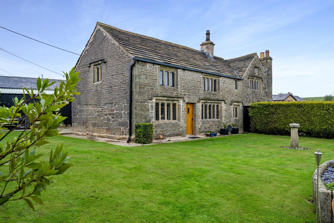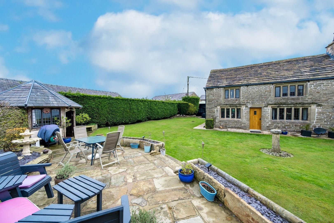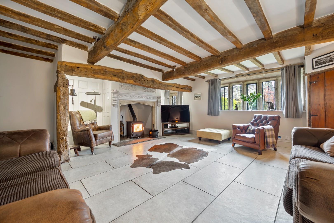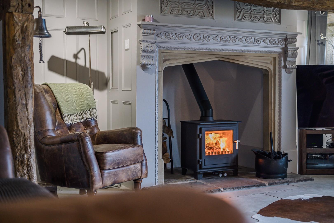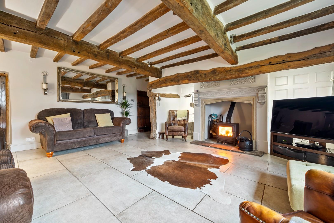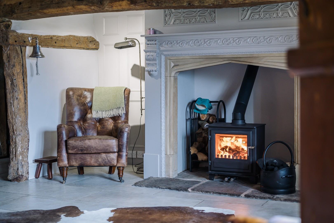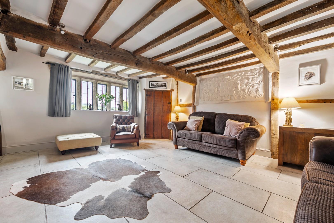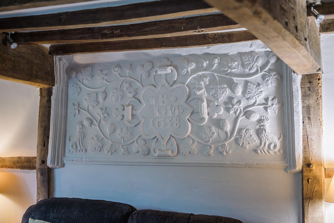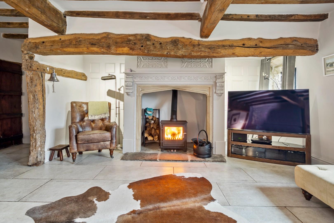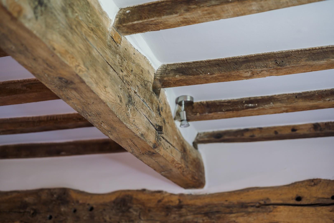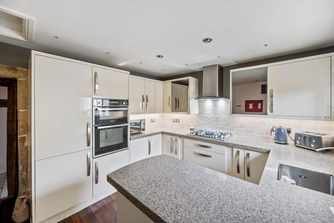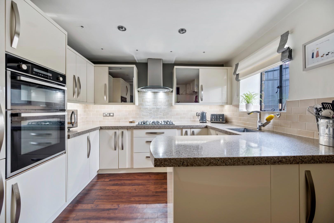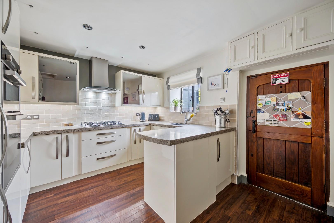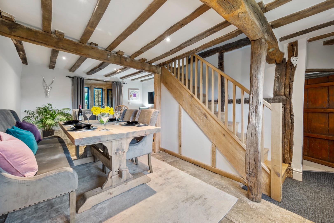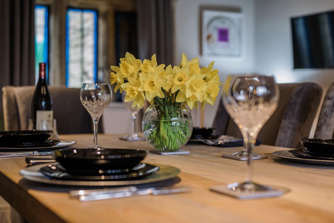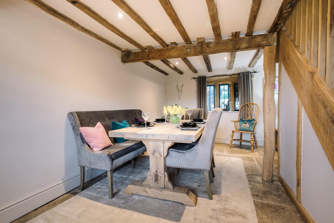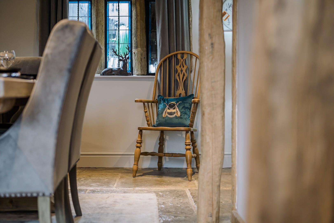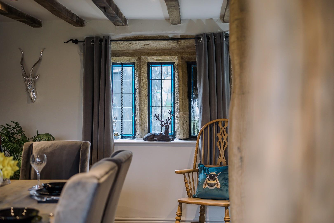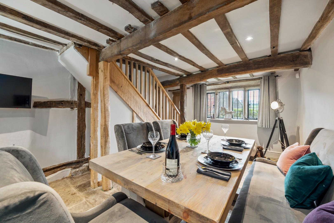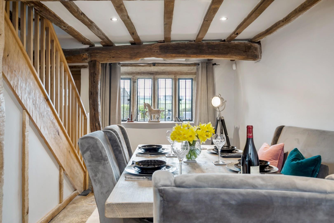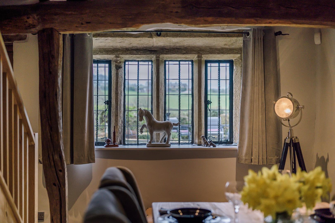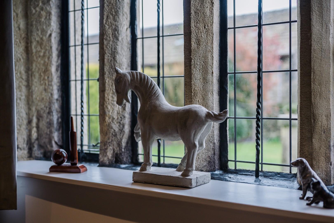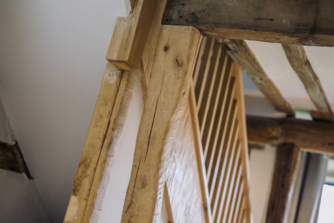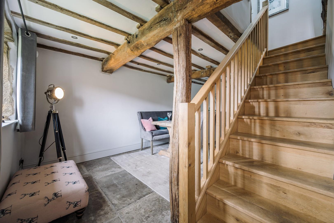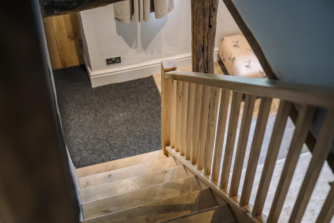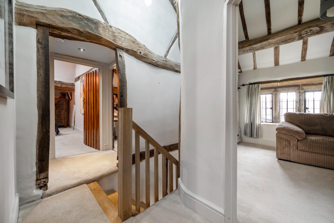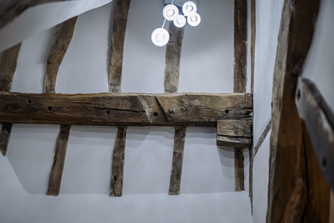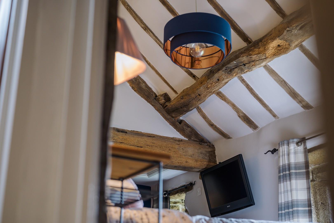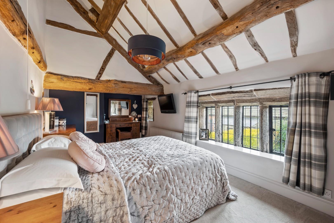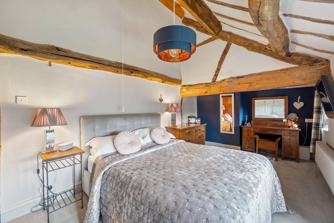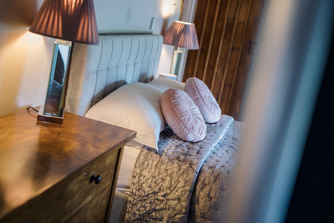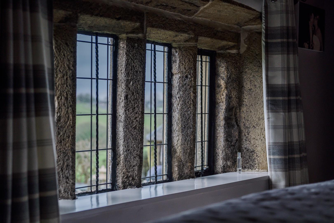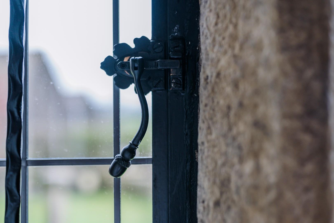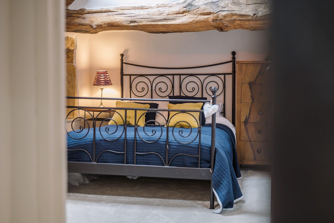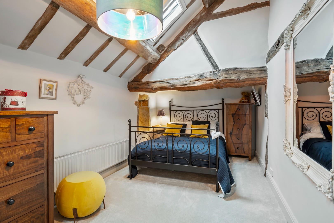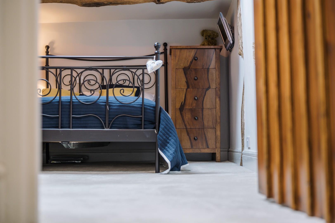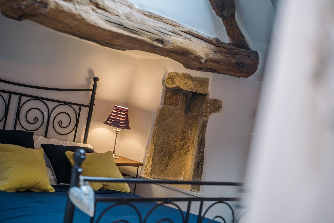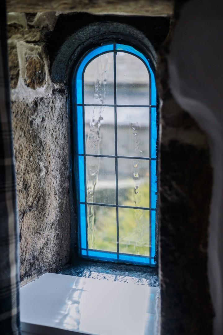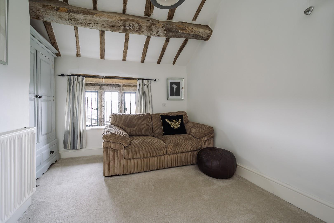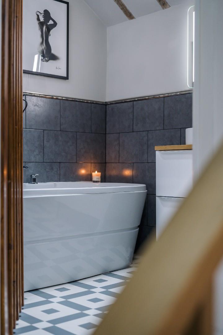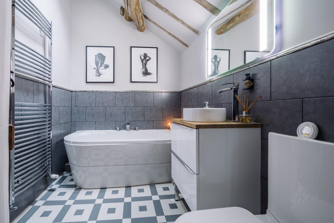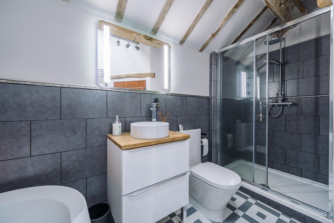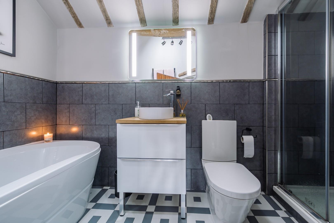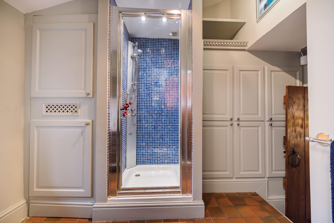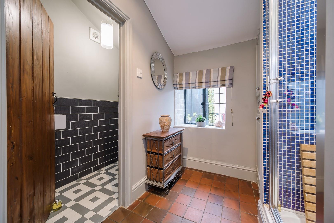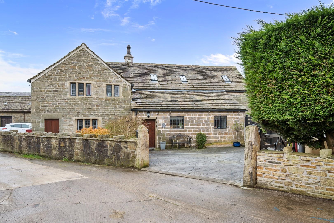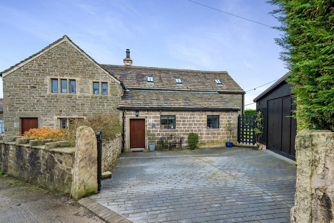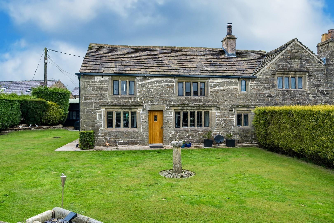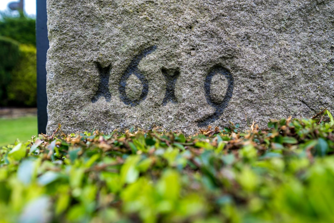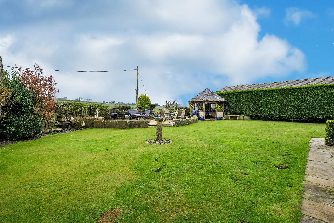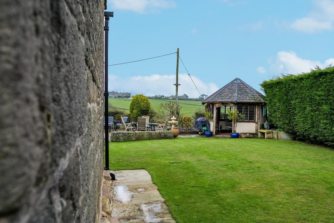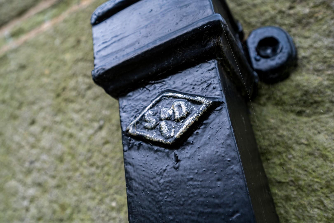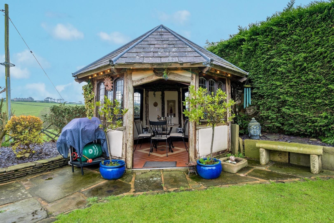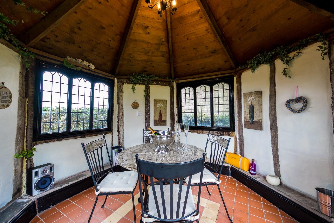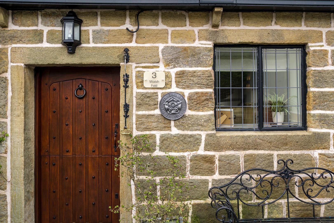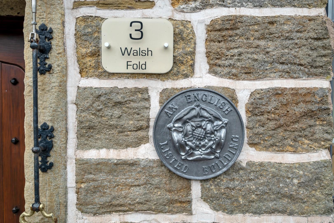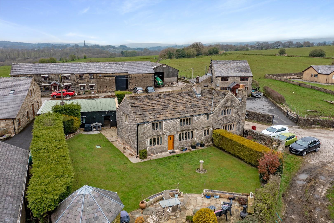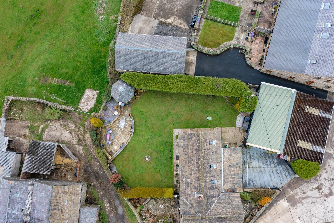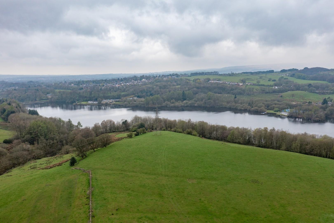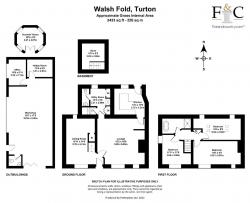Walsh Fold is an impressive historical property of both regional and national importance, being English Heritage Grade II* listed. The property's origin spans back to the early 17th Century, as given testimony by the 1619 inscription on one of the quine stones within the property's construction.
Before we walk through the finer details on offer, number 3 Walsh Fold is a semi-detached property providing 3 double bedrooms, 2 reception rooms, kitchen, bathroom, guest WC, utility and shower room, a gated double drive, spacious gardens and summer house to the rear, and a large outbuilding that holds excellent potential for a great variety of uses - all of which is set within a rustic country setting amidst the rolling green countryside of Turton. A secluded country lane guides you to the private hamlet of rustic properties nestled into the hillside.
Having received the utmost loving care and attention to detail in its recent renovations, the home is offered in pristine condition, internally showcasing high-quality contemporary country design that blends seamlessly with the ancient architecture, where exposed original features stand proud. This cosy home is oozing with character and charm - you can't wait to peak through each doorway to find each rooms intriguing details! How lucky you will be to call this beautiful piece of history your home.
The Living Space - Pull into the gated drive and breathe in that fresh countryside air! A studded hardwood door welcomes you into the home from the drive where the modern kitchen is the first room to greet you. Beige gloss cupboards bounce natural light around the room, a distinct dark wood flooring adds a subtle contrast, and brick tiled splashbacks of soft neutral tones complement the wrap-around worktops. An electric double oven sits within the units next to the integral fridge freezer, in addition to the dishwasher and sink with mixer tap, plus a five-plate gas hob sitting atop the units with complementary extractor. With all the integrated appliances you'd expect in a modern kitchen, plus the wrap-around worktops and ample storage space, this kitchen is both attractive and practical, ready for you to move in and enjoy life here from day one without lifting a finger.
Through a stone framed door, the brilliant lounge awaits to the rear, where an abundance of imposing original beam work lines the ceiling, offering a characterful and cosy vibe like no other. The roaring log burner pelts out warmth and a homely orange glow, sitting on its slate heath and housed within a gorgeous fireplace with decorative detailing and wall panelling, all of which is encompassed by a grand oak frame. Further notable details within this spacious lounge are the stone hood-moulded mullion windows found throughout the home which frame the rural views like a picture on the wall, and importantly the archaic decorative crest panel bearing the letters B over I-M, signifying the marriage of the Lord of the Manor John Bradshaw to Margaret Pendleberrie of Deane Church in 1658, who both lived at this rural stately residence many years ago. They certainly wouldn't have benefitted from the underfloor heating that's now installed back then! Sink into the sofa with loved ones with the soundtrack of a crackling fire - this room is an absolute delight.
Past another beautiful hardwood external door leading to the back garden before we get to the dining room, which is just as cosy and brimming with character as the lounge, where the beautiful beam work and underfloor heating continues, and a flagged stone floor embraces the authentic and rustic nature of this property. A modern-day open aspect hardwood staircase leads upstairs from the dining room, which was carefully hand carved to blend in with the surrounding woodwork - the care and attention to detail in this property is second to none. The magic continues upstairs.
Bedrooms & Bathroom - Up the hand carved staircase lies 3 double bedrooms and the main bathroom. Further exposed beams and trusses dance within the vaulted ceilings making each room unique like a piece of art, where fresh white walls allow wood tones to be vibrant and take centre stage. Stone framed windows peak into the gardens and surrounding farmland, and soft, thick carpets felt underfoot continue the high-quality feel while giving a nod to the 21st Century transformation.
A refined and stylish modern aesthetic in the bathroom features dark grey part-tiled walls with chrome top rails that transition into the fresh white walls with imposing beams above the 4-piece suite. A large walk-in shower with glass fa�ade is tucked neatly into the corner, and sitting opposite is the bathtub destined for relaxing soaks. The wash basin and WC sit between the shower and tub, with a wall-mounted heated towel rail too.
Charming & Practical Too! - Before we step outside into the gardens, let's take a peek through the door in the corner of the lounge. Here is the guest WC, shower room, and utility, beneath which lies the fully tanked basement providing extra storage space. This home isn't only charming, it's practical too!
The Outbuilding & Outside Space - In an addition to the gated double drive with EV charging point, a large L-shaped garden wraps around the rear and right-hand side of the home, offering ample outside space to enjoy during the approaching summer months. The landscaped patio offers a lovely quiet spot to enjoy al-fresco dining and refreshments with family and friends, and the summer house provides a cool, calm space to delve into a good book should the summer sun get too hot.
A great addition to this already wonderful home is the large outbuilding tucked away in the corner of the plot. This building is of a very generous footprint and a versatile space suitable to a variety of uses, from a large garage and storage building, workshop, home gym, studio, home office, self-contained living (subject to planning), or perhaps a mixture of the above - the size would certainly allow it. The current owners have two offices, a separate WC, and a spacious garage within this space. What would you do with it?
A Well-Connected Countryside Spot - The private hamlet of rustic properties is nestled into the Turton hillside, sat at the end of a smooth shrub-lined country lane off the well-connected Bradshaw Road.
Despite the lovely countryside location, Walsh Fold benefits from being close to a huge range of amenities in a selection of neighbouring villages and towns. Bradshaw, Harwood, Bromley Cross, and Edgworth are all nearby in the borough of Bolton, while Hawkshaw, Greenmount, Holcombe and Ramsbottom are also nearby in the borough of Bury. All of these attractive village-like areas offer a huge selection of great country pubs, cosy cafes, international restaurants, local shops, and other amenities, meaning you will never run out of options and really are spoilt for choice!
Jumbles Country Park is quite literally on your doorstep, perfect for strolls or runs with four-legged friends. And further afield is Holcombe Hill, the Wayoh and Entwistle Reservoirs, and the West Pennine Moors, meaning local outdoor pursuits are in abundance with plenty of choice in walking or driving distance.
Despite its rural location, Walsh Fold is well connected with respect to transport links. Bromley Cross, Entwistle, and Ramsbottom Train Stations are all within a short drive. Plus, the M66 can be accessed via Bury, and the M61 via Bolton. Bolton and Bury also provide some prestigious schooling options, including Bolton Independent Day School, and Bury Grammar School, while also offering a range of excellent public schooling too.
Services & Specifics - We are advised:
The property is freehold.
The tax band is E.
The property is listed as Grade II* - in a nutshell this means:
-the external appearance of the building cannot be altered and all maintenance/repairs must be sympathetic to the building's heritage
-the style of windows cannot be altered
-the structure of the building cannot be altered, and in the lounge the wattle and daub wall and the crest panel cannot be removed/replaced with modern construction materials (it has recently been surveyed, restored, and is perfectly structurally sound - further details can be provided upon request)
-all other internal decoration can be amended to suit your personal preferences
The property is heated via a combination of underfloor heating, central heating, and a multifuel burner. The lounge underfloor heating is electric, and the dining room underfloor heating is Calor gas (tank is accessed via the garden). The first floor is heated via central heating with a combi boiler located in the utility, which was installed in March 2022. The multifuel burner in the lounge burns both wood and coal.
The property's drainage is by way of a septic tank, located in a field to the rear of the property.
The water supply in the home is on a meter connected to mains, and the water supply in the garage/workshop is connected to a freshwater spring.
The property is alarmed on two systems - one for the home and one for the garage/workshop.
The original footprint of the building was erected in 1619, and it is thought the second storey was added in 1658 when the property was further developed. We are advised the single storey extension to the front elevation was added at some point in the 1900s.
The property has stone hood-moulded mullion windows with led-inset thick single glazing, which we are told is the most appropriate and efficient glazing for this type of period window.
The property has a stone flagged roof.
Mortgage Calculator
Stamp Duty Calculator
England & Northern Ireland - Stamp Duty Land Tax (SDLT) calculation for completions from 1 October 2021 onwards. All calculations applicable to UK residents only.
