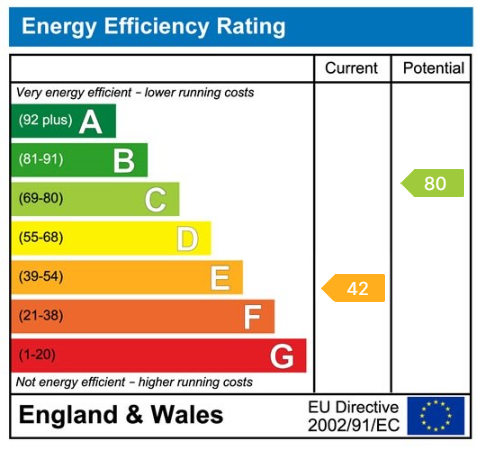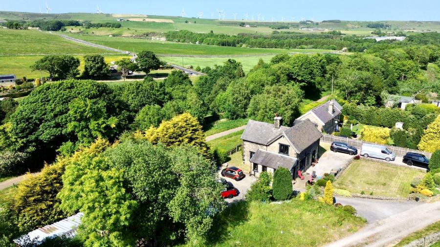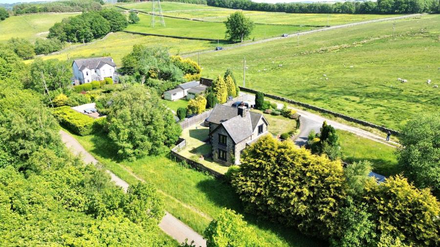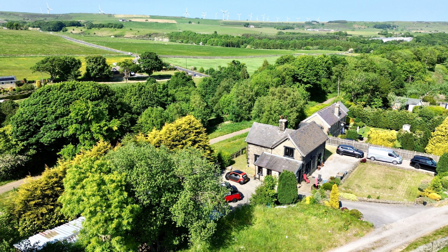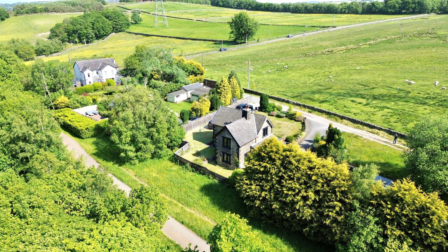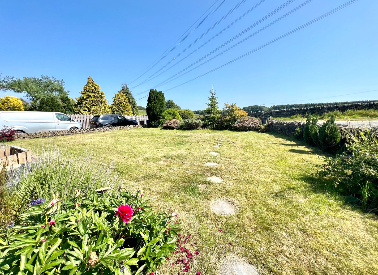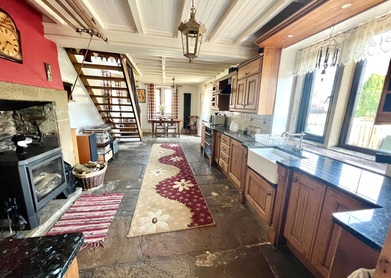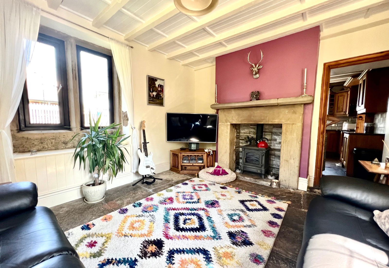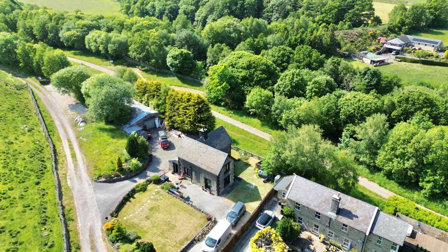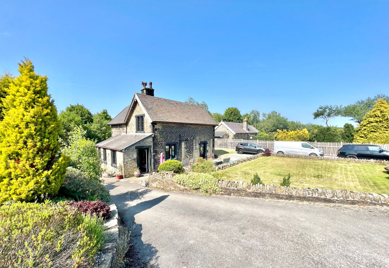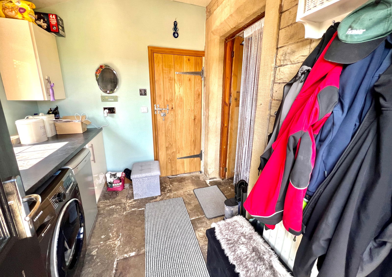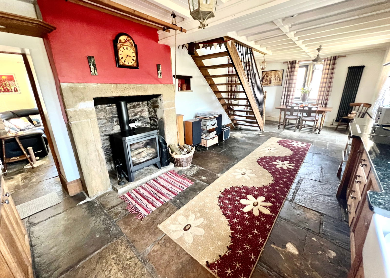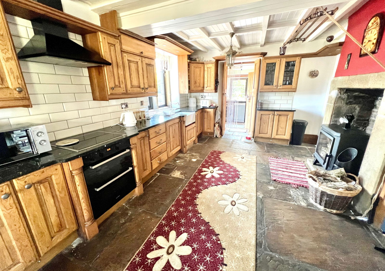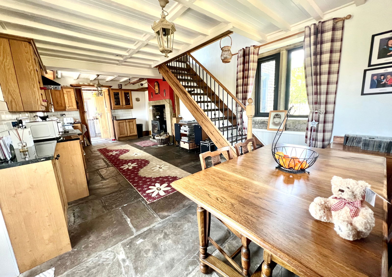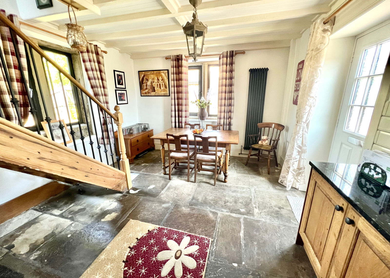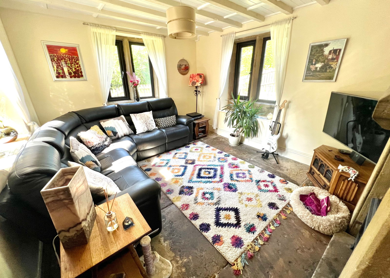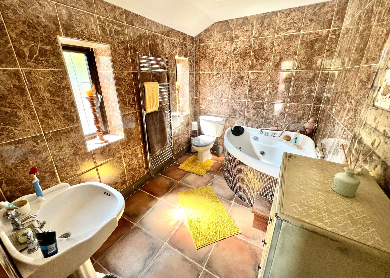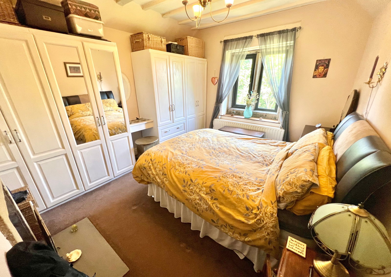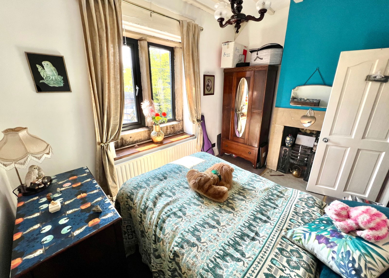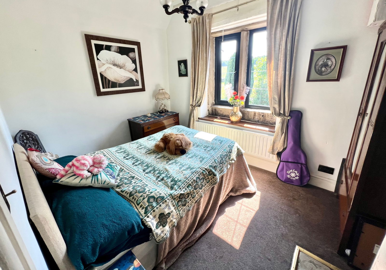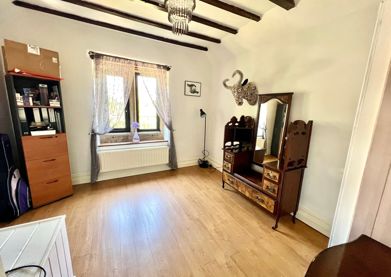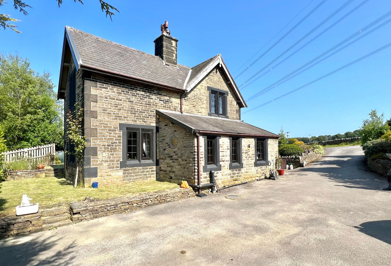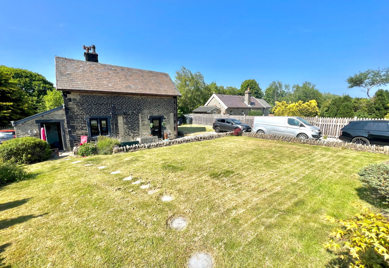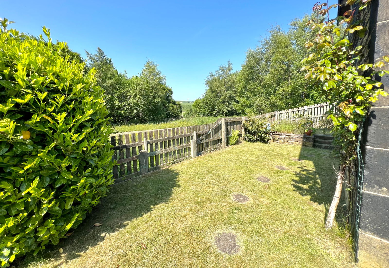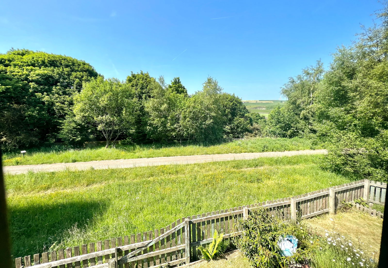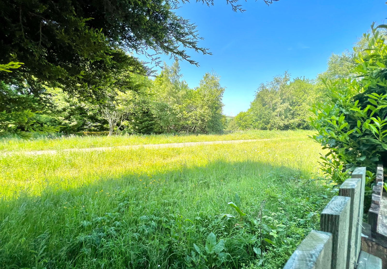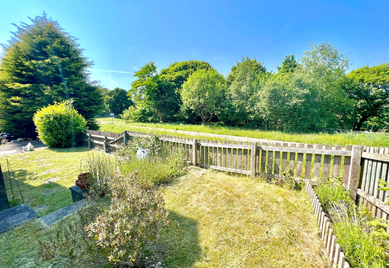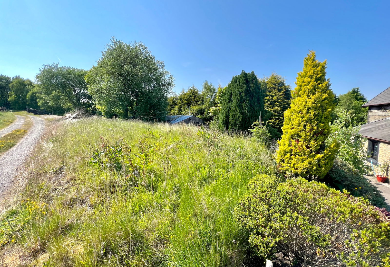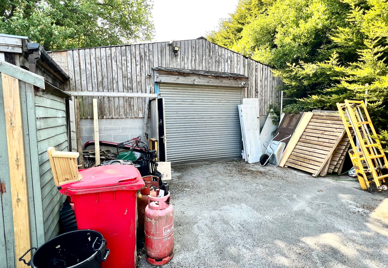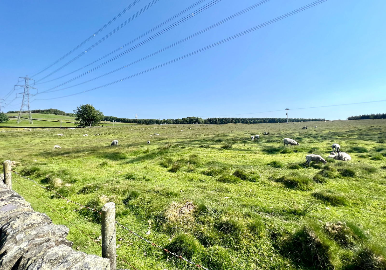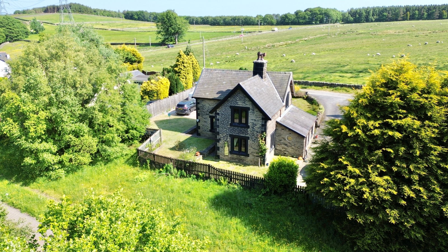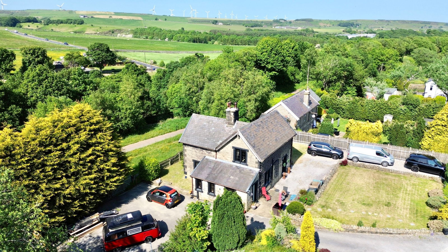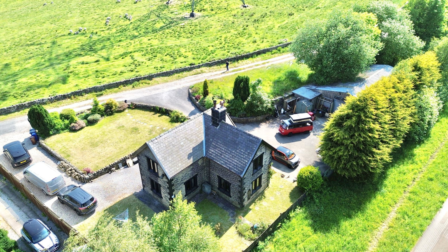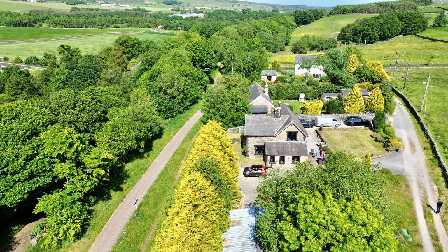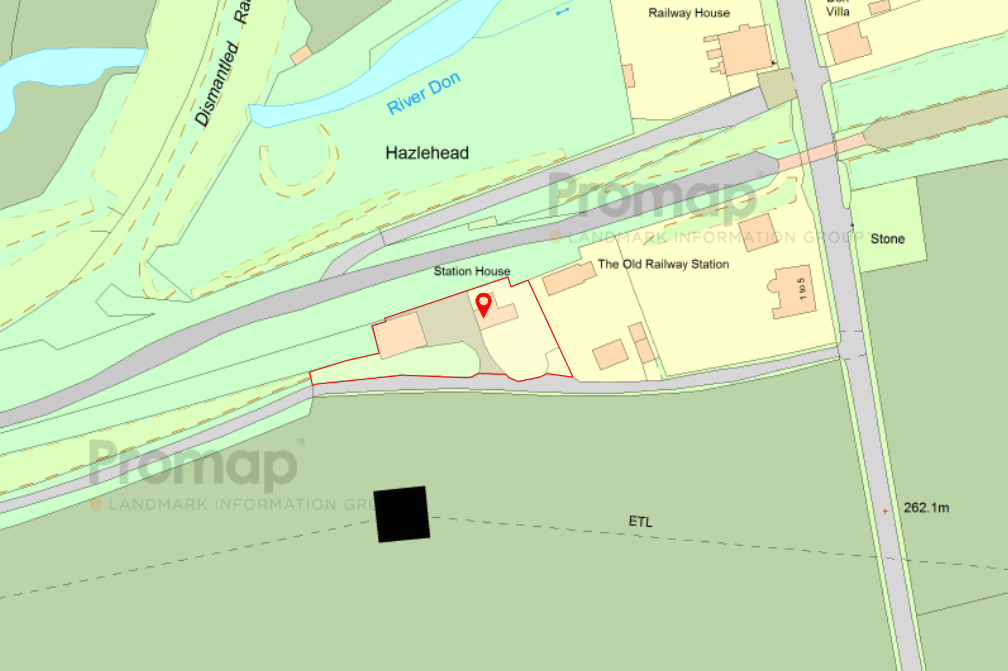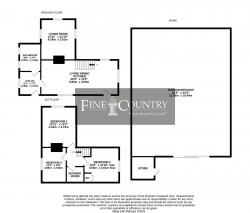- 1/3 OF AN ACRE
- PRIVATE TUCKED AWAY POSITION
- STUNNING SCENIC VIEWS
- 3 BEDROOMS
- RETAINED PERIOD FEATURES
- OPEN PLAN LIVING KITCHEN
- DETACHED 1500SQFT BARN / WORKSHOP
- PENISTONE, HILMFIRTH & STOCKSBRIDGE
- IDYLLIC COUTRYSIDE SETTING
- LOCAL SERVICES & M1 ACCESS
Set within grounds approaching 1/3 of an acre, occupying a private tucked away position and commanding stunning rural views; an exceptional former station house, sympathetically extended and restored whilst benefitting from a detached 1500sqft steel framed barn.
A delightful property displaying an abundance of charm and character from all viewpoints, the accommodation including an open plan living kitchen, lounge and boot room whilst three bedrooms benefit from two bathrooms.
Enjoying the most idyllic of outdoors locations, stunning open countryside and the Trans Pennine Trail on the doorstep whilst local services in neighbouring market towns are easily accessible and the M1 motorway can be reached within a 15 minute drive.
Ground Floor
A Composite entrance door opens into the utility/boot room, which has a window to the side, a Yorkshire stone flagged floor and exposed stone to one wall. This room has plumbing for an automatic washing machine and gains access through to the bathroom.
The bathroom is presented with a three-piece suite, incorporating a pedestal wash hand basin, a low flush W.C and a corner Jacuzzi bath with Mosaic tiling. The room has a heated chrome towel rail, two frosted effect windows and complimentary tiling to both the walls and floor, in addition to exposed stonework to one wall.
The living kitchen presents spacious accommodation, with windows to three aspects inviting an abundance of natural light indoors, whilst commanding impressive views over differing aspects of the grounds. The room has a Yorkshire stone flagged floor and presents a bespoke range of kitchen furniture finished in oak and complemented by Granite work surfaces which incorporate a Belfast pot sink with a mixer tap over. A complement of appliances includes and integral oven and grill, with a four-ring hob with an extractor over and a dishwasher. The room has a Composite entrance door, a bespoke hand-made staircase to the first-floor level and an exposed Stone chimney breast, which is home to a wood burning stove, which sits on a flagged hearth with an exposed stone backcloth.
The lounge has windows to three aspects, each set to stone mullioned surrounds, one with an inset window seat beneath commanding views over the gardens. Retained period features include exposed timbers to the ceiling, an exposed Yorkshire stone floor and a stone fireplace to the chimney breast, with an inset Oil powered stove which sits on a Stone flagged hearth with a Slate tiled backdrop.
First Floor
The first-floor landing has exposed stone features and gains access to three double bedrooms; a rear facing room with a vaulted ceiling and exposed timbers on display, with windows set to stone mullioned surrounds commanding stunning countryside views. An exposed Stone fireplace to the chimney breast is home to a stove which sits on a flagged hearth.
The second bedroom has stone mullioned windows to the side aspect, exposed timbers to the ceiling and a cupboard which is home to the cylinder tank.
The third bedroom commands views over the courtyard, with a scenic tree-lined boundary beyond via windows set to stone mullioned surrounds, whilst a stone fireplace to the chimney breast is home to an ornate feature Cast Iron fire, which sits on a stone hearth.
A shower room is presented with a three-piece suite and benefits from tiling to the walls and floor.
Externally
The property sits within a generous plot, approximately 1/3 of an acre, enjoys a private tucked away position with stunning views over adjoining countryside. A pebbled driveway provides off road parking whilst a second tarmac driveway extends to a courtyard, providing further off road parking and gaining access to a wooden clad steel famed barn. The gardens in the main are laid to lawn, have established flower, tree and shrubbed borders and are set within a stone walled and tree lined boundary.
Barn
A purpose built steel framed barn measuring approximately 1500 sqft, clad in timber, with power, lighting and water, a roller door and a security system incorporating CCTV.
Additional Information
A Freehold property with mains, water and electricity. Oil fired central heating and drainage via a Septic tank. Council Tax Band – B. Fixtures and fittings by separate negotiation.
1967 & MISDESCRIPTION ACT 1991 - When instructed to market this property every effort was made by visual inspection and from information supplied by the vendor to provide these details which are for description purposes only. Certain information was not verified, and we advise that the details are checked to your personal satisfaction. In particular, none of the services or fittings and equipment have been tested nor have any boundaries been confirmed with the registered deed plans. Fine & Country or any persons in their employment cannot give any representations of warranty whatsoever in relation to this property and we would ask prospective purchasers to bear this in mind when formulating their offer. We advise purchasers to have these areas checked by their own surveyor, solicitor and tradesman. Fine & Country accept no responsibility for errors or omissions. These particulars do not form the basis of any contract nor constitute any part of an offer of a contract.
Directions
From Penistone continue on Thurlstone Road which becomes Manchester Road. Proceed through Thurlstone and into Millhouse Green, turning right onto Lee Lane at the Blacksmiths Arms. At the crossroads turn left onto Whams Road and after the dip, under the footbridge for the Trans Pennine Trail turn right onto the lane which leads to the property.
-
Council Tax Band
B -
Tenure
Freehold
Mortgage Calculator
Stamp Duty Calculator
England & Northern Ireland - Stamp Duty Land Tax (SDLT) calculation for completions from 1 October 2021 onwards. All calculations applicable to UK residents only.
EPC
